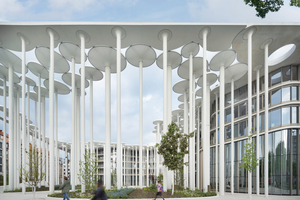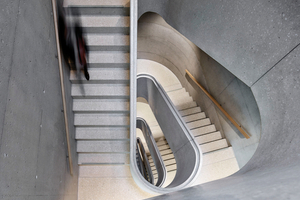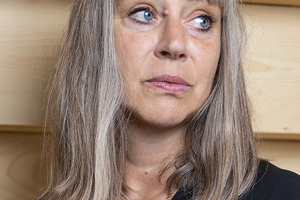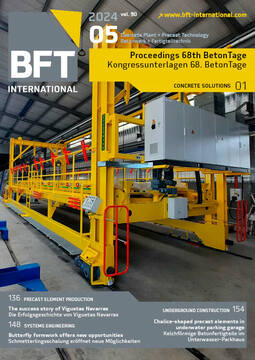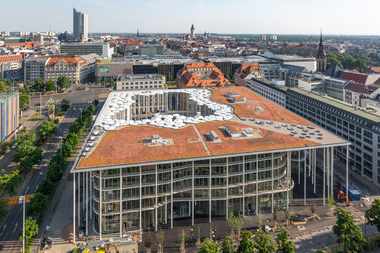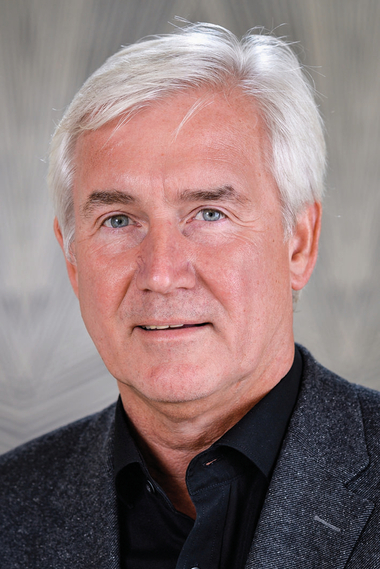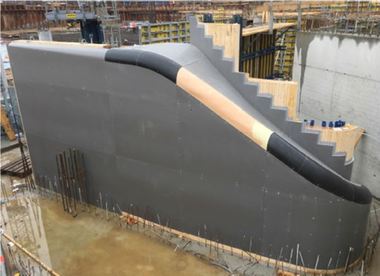About the architecture of the
Saxonian Aufbaubank (SAB) in Leipzig
In 2013, ACME won the competition for the headquarters of the Saxonian Aufbaubank (SAB) in Leipzig. The site was once an important part of the Leipzig pleasure and ornamental gardens designed by Johann Dauthes (1749 − 1816). The client, an institution under public law, wanted – within the scope of the development of its new headquarters – to give the citizens of Leipzig something that could be accessed and used at all times, independently of the building. The SAB Forum is an urban space for the citizens and visitors of Leipzig. The urban space is bounded by a forest of pillars, grouped around a large central clearing, which is enriched by a mirror lake. The design is inspired by a forest similar to the one in Alice in Wonderland, in which objects are not to scale and are not what you would expect. ACME planned a forest with pillars 21 m high crowned by canopies. The scale is fascinating and stunning – as though you had taken a sip of Alice’s magic potion.
The range of materials for the Leipzig newbuild has been reduced to the essentials – both in the interiors and exteriors. Whereas wood dominates for wall claddings and built-ins, the permanent elements of the building – such as the columns and activated floor slabs, the infrastructure cores and staircases as well as the pillars in the forum – are made of concrete. The same applies to the floors on the ground floor. Concrete and precast elements of the most diverse variations were used there, ranging from structural to architectural concrete.
Especially visible from the outside is the pillar forest, with its total of 251 slender pillars. Of these pillars, 159 – with an average height of 22 m – stand directly at the forum. Another 92 pillars stand at the building itself, including 68 that are free-standing and 24 that pass through the building. The pillars which are hollow on the inside and have a wall thickness of 10 cm, were implemented as spun-concrete columns and have a diameter of 0.4 - 1.1 m.
The infrastructure cores of the building are unsupported elements executed in architectural concrete and are firmly anchored in the building floor. The staircases are designed as sculptural objects in the open stairwells. In this way, they lend the building, for one, stability and, secondly, an invitation to be walked on. Most of all, they are meant to appeal to the staff of SAB to use the stairs instead of the elevator. To ACME it was important to allow the flight of stairs, the balustrades and the handrails to take effect as a monolithic whole. The polished surfaces add value to the staircases and contrast with the in-situ concrete of the stairway walls. Implementing the staircases in cast stone is in keeping with the wish and concept to dispense with cladding and to show the materials as they are and allow them to take effect.

