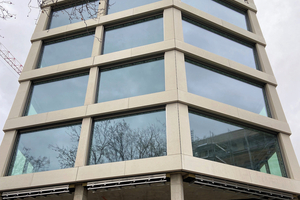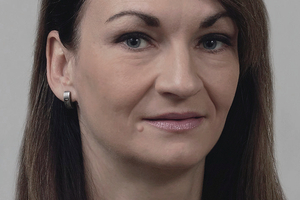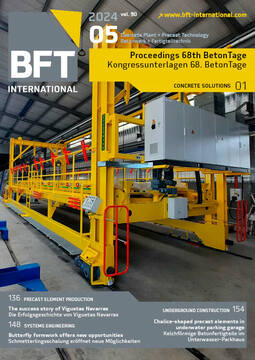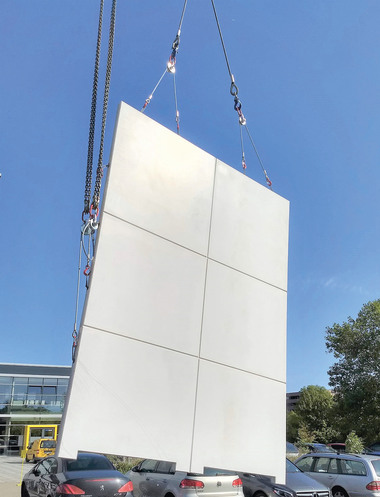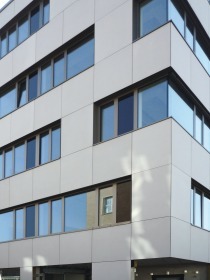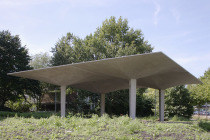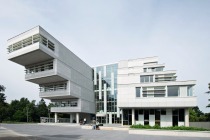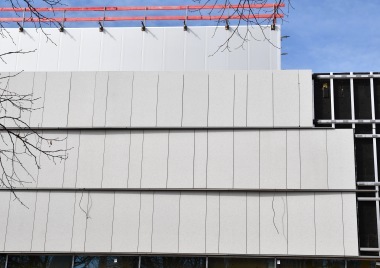Architectural concrete for the green AERA office complex in Berlin
In recent years, envelopes of new builds and redevelopments have increasingly been designed as curtain walls with an exposed concrete surface. This method requires thin-walled, lightweight, free-form, highly strong façade elements, which is why conventional reinforced concrete is rarely used due to the specified minimum concrete cover. In contrast, there are many possible uses for concretes reinforced with materials other than steel, such as short fibers and carbon. These materials are non-corrosive and thus eliminate the need for a minimum concrete cover. As a result, filigree, exceedingly lightweight concrete structures can be designed while also drastically reducing the related carbon footprint.
In Berlin, the terraced Aera office complex was built on Mierendorff Island in the district of Charlottenburg to combine sustainability with urban living. This innovative, sustainable design should also be reflected in the building envelope. The general contractor, MBN GmbH, commissioned Medicke with the complete façade work in close collaboration with the Steinbeis FiberCrete Innovation Center based in Chemnitz. FiberCrete developed the technology behind the sustainable, thin-walled architectural concrete exhibiting a shot-blasted surface. Together with Medicke, the 3,750 m² green façade was built in a post-and-beam design consisting of glass and fiber-reinforced concrete. In extensive material tests, the clinker-reduced architectural concrete reached a high characteristic compressive strength (85 MPa) and four-point flexural strength (13 MPa [LOP]) combined with high durability, as evidenced by its freeze-thaw resistance with a mean surface scaling of 100 g/m². Neither the fiber-reinforced concrete nor the fastening system had previously been granted a national technical approval, which is why a project-related approval was required.

