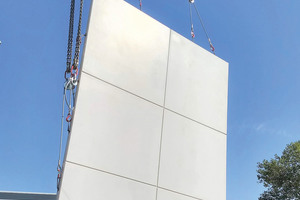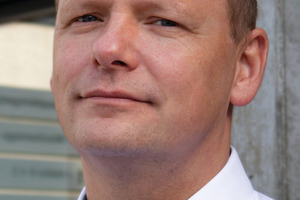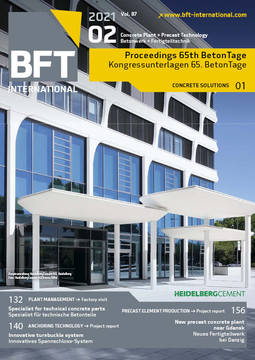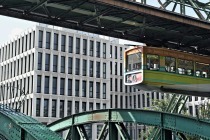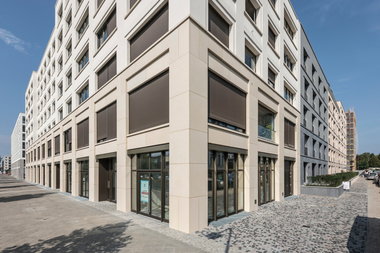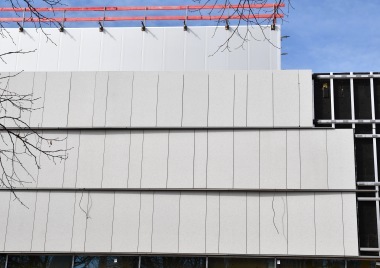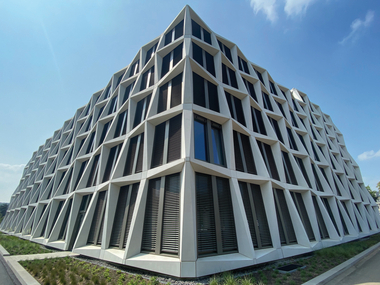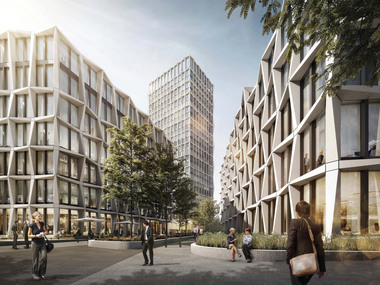Two-story, thin-walled architectural façades built in white concrete
The white concrete façade presented in this lecture forms part of a three-story building with a footprint of 52 by 26 meters designed by kadawittfeldarchitektur,
an architectural practice based in Aachen, Germany. This special-purpose building has a unique design involving exceedingly demanding technical requirements. For instance, the building had to be 100 % airtight and completely blocked against the ingress of daylight. This is why two façade envelopes without window openings were installed. The first of these envelopes consists of insulating panels fixed to the reinforced concrete building shell and provides an airtight thermal envelope. The major portion of the second skin composed of precast reinforced concrete elements was installed on a strip footing in front of the building and protects the layer behind from high wind loads. As a result, all requirements were met to create clean, dust-free and sterile rooms inside the building, which is part of a newly built three-wing complex and was designed to stand out from the other two, surrounding sections built in glass and steel thanks to its white concrete façade. The coherent
façade design prevents the building from “falling apart” into its individual functional elements. A grid of black lines is superimposed on the “pure” white cubature giving an abstract impression due to the lack of openings. These lines provide structure and scale to it. The grid is created by real, structural joints as well as dummy joints in the white concrete, which are emphasized by a black shade.
The façade panels were manufactured and installed by Fertigbau Lindenberg Otto Quast based in Freudenberg near Siegen in the German State of North Rhine-Westphalia. Some portions of the white concrete façade designed for this building extend over two stories and are relatively thin with maximum dimensions of just under 6 m × 4 m and a thickness of 10 cm. These elements were produced with increased evenness tolerances in accordance with DIN 18202, Table 3, Line 7. A 7 mm chamfer was applied to the panels’ corners
and edges. All corners of the building are mitered and also feature
a 7 mm chamfered edge. The elements include hand-made dummy
joints forming a distinct pattern, i.e. one in the vertical and two in the
horizontal direction. Anchor holes and lifting gear are concealed
in order not to compromise the elements’ outstanding visual
appeal. The façade panels were fixed using Halfen precast
panel anchors that allow for simple and fast anchoring of concrete façade panels to a concrete support structure. A C30/37 grade white concrete composed of white cement and white aggregates was used for the panels. They were manufactured on large steel tilt tables from June to December 2019, posing a major challenge in terms of ensuring
their color uniformity because the lower the temperature, the darker the shade of the concrete panels can become. This is why the factory
buildings had to be heated in order to provide a production
environment with largely stable conditions over the entire period, thus preventing unwanted color variations. The production process required utmost care in order to manufacture uniform elements with clean edges. Forms and stop ends were perfectly cleaned before each production run. All abutting areas were sealed during erection and assembly to prevent concrete bleeding. No spacers were used to create uniform, visually appealing surfaces, which is why the concrete was poured fresh-in-fresh in two layers. After formwork stripping, the façade panels were stored in the factory building for another three days while keeping the temperature constant. They were then moved to the outdoor storage area, where bright, nubbed wedges were used to hold them in position, again with the aim of preventing color variations.
One of the biggest challenges was to deliver the panels to the construction site in undamaged condition and to erect and assemble them on-site. All pallets were loaded just in time. All adjoining securing areas were protected by clean cloths in order not to leave any imprints on the panels. A 150-ton crane with two winches was required for lifting and turning the panels into their installation position. For this purpose, up to six pulleys were needed to distribute the load evenly across all lifting anchors so that the elements did not sustain any damage in the turning process. Other details were just as important to keep the panels clean during assembly, for instance that workers were required to wear clean gloves. Adhesive tape was accurately placed on the panel joints to provide proper sealing of the black joints. The demanding quality requirements specified for this unique two-story façade meant that the entire process from the design to the production and assembly stages involved a major effort on the part of the involved companies. Yet the reward is clearly visible to the observer seeing an aesthetically appealing building in a unique architectural design.

