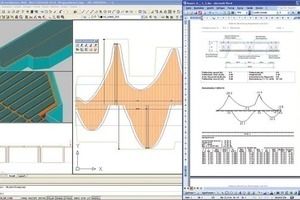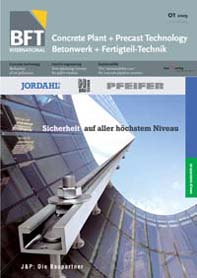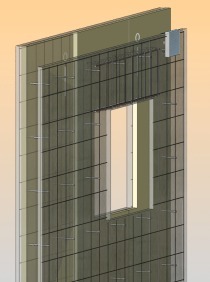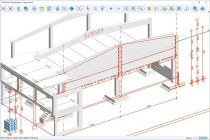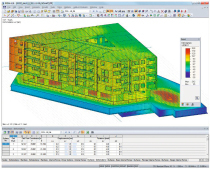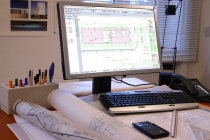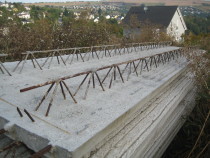CAD planning of precast floor slabs with AutoCAD
Idat GmbH CAD has developed programs for planning precast concrete components for over 25 years. The AutoCAD basis software guarantees a maximum in innovation, compatibility and acceptance by the users. The following article describes the software modules for planning precast floor slabs in detail.
From the perspective of planning, the floor is a seemingly simple product, there being no complex and elaborate component geometries to deal with, as is the case with walls or façades. But there are other parameters to be considered that make even a floor a challenging task for the planning engineer. The floor module, like all CAD modules from Idat GmbH, is fully integrated into the building model and, where expedient, makes use of the BIM functionality. For day-to-day practice, this means that floors can be planned directly in an existing building model and then interact with other parts of the building. For example, when generating a floor bay, the actual height of a story can be retrieved from the building model and the floor automatically positioned at the correct height. The module provides the user with options for planning solid floors, lattice girder floor, ribbed floor and prestressed hollowcore floor slabs. Various reinforcement modules are available, depending on the floor type, which – apart from standard reinforcement – can also provide

