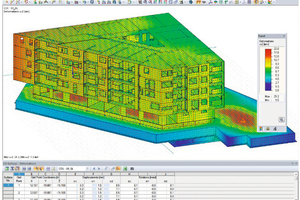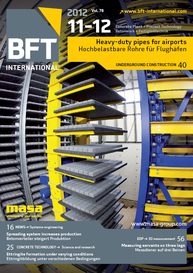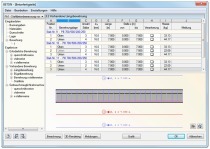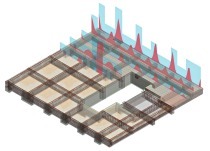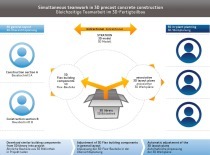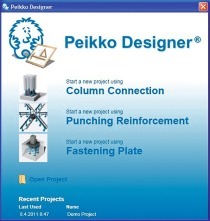BIM-Oriented Planning
with Autodesk Revit and RFEM
In Wörgl, Austria an apartment complex is built that is, by request of the building owner, completely planned and designed as a BIM model (BIM - Building Information Modeling) including structural analysis, work planning, call for tenders, etc.
Special software tools of b.i.m.m GmbH, an Austrian company for building information model management, are used to make possible the cooperation of architects, structural engineers and company technicians working efficiently together on the same 3D model. Basic software used during the project were RFEM and the Autodesk programs Revit Architecture as...

