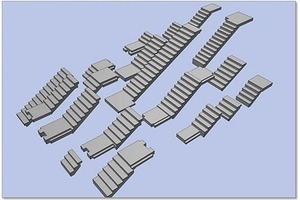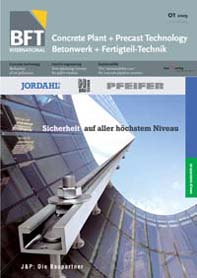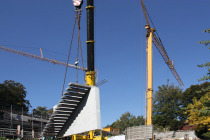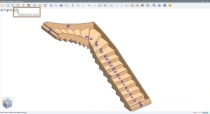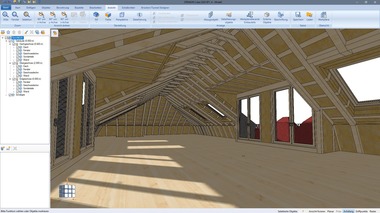From stair flights to staircases
Programs for the design of precast stairs have been on the market for years, but there is still much latent dissatisfaction about their efficiency. This prompted Nemetschek Engineering GmbH to develop a new program. A crucial aspect of Nemetschek’s solution was the software company’s decision to approach the problem from the financial/operational perspective.
The stair is no high-price product; therefore it is important for the manufacturer that the time and effort that goes into its design tends towards zero. Since a stair in geometrical terms is relatively complex, the flow of information between architect and precast plant should be well-organized and supported. Production requires drawings for constructing the formwork and for detailing the reinforcement; finance needs data for billing, materials management and statistics. These last sets of data must come directly from planning, without requiring any additional processing.
Requirements defined differently The requirements made on the program result from the above-stated boundary conditions: The time required for preparing the drawings and for generating all data should take no more than 15 minutes. Information must be capable of being called up and transferred via the program. This, again, implies an extremely simple and intuitive user interface.

