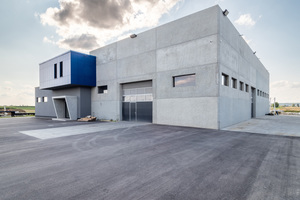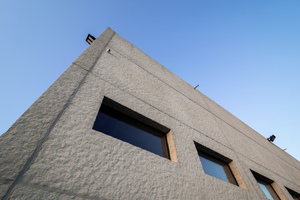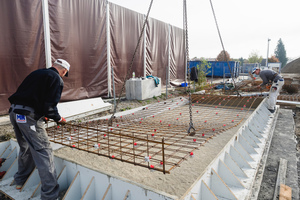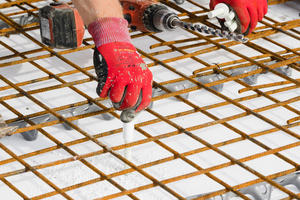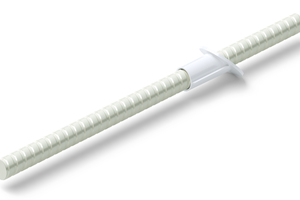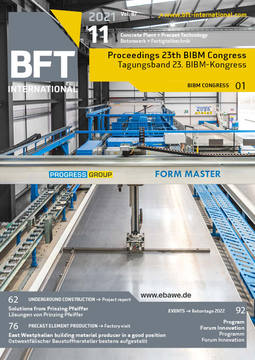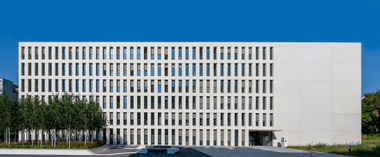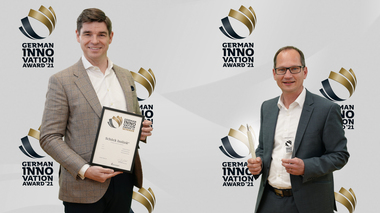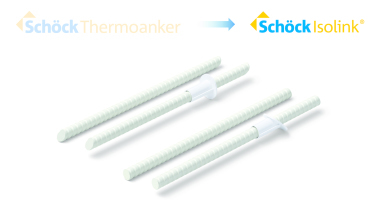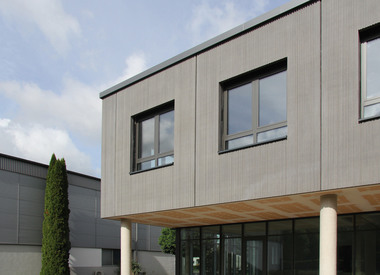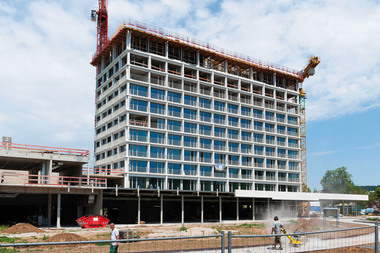A new precast factory as flagship for Riedelsheimer
A visual highlight, energy efficient in terms of building physics: The client, Marcus Riedelsheimer GmbH, demanded a great deal of its own new precast concrete factory. The company found the solution for realizing the aesthetic façade in the Isolink for concrete façades of Schöck Bauteile GmbH. The façade anchor consists of the Combar glass-fiber composite especially designed and manufactured by Schöck. Thermal bridges are reduced to a minimum thanks to its low thermal conductivity. In addition, the material features a high tensile strength, thus it is highly load-resistant.
Major business areas of Marcus Riedelsheimer GmbH are the conventional shell construction and turnkey construction sector for private clients with single-family houses and multi-family buildings as well as industrial and commercial construction. The company established the field of structural precast components as an additional pillar, specializing in high-quality precast concrete elements for industrial and residential construction such as balconies, parapets, stairs, wall and façade elements or customized urban furniture made of concrete and elements for garden construction. The special precast elements, which were temporarily manufactured in a tented structure, are produced in the new industrial building on the factory premises now.
High-quality concrete façade in natural stone appearance
The new building covering a floor space of about 905 m² comprises a production hall (36 x 18 cm) and a separate building for the in-house carpenter‘s shop and the formwork construction. A wing for offices as well as sanitary spaces and meeting rooms is integrated in the building. The client had clearly defined the specifications for the new building: The architecture of the building should correspond to the existing company headquarters – a horizontal, elongated building structure supported by concrete block columns – taking its architectural language up. Therefore, textured formliners were used for the fair-faced concrete surfaces. The concrete was however not colored to provide a visual contrast to the existing building. „Our quality standard expected of the architecture of the new factory hall is very high. The new building is a flagship with which we want to show and communicate what we are able to produce,“ explains Marcus Riedelsheimer, General Manager of the company with the same name.
Therefore, the building was implemented under the company‘s own direction from the design to planning and production of the concrete elements and bricks for the separate building through to the complete execution. The Schöck construction product specialist was enthusiastic about the project immediately: Just the natural stone appearance shows how relatively easy it is to design an industrial hall as a visually appealing and individual building by the use of façade elements and textured formliners,“ reports Alexander Hettler, Key Account Manager Isolink at Schöck.
Reliable thermal insulation
The client decided to use concrete sandwich elements for the construction of the building envelop. The façade panels measuring approx. 7 x 2.8 cm have a three-layer structure with load-bearing layer, insulating layer and façade and/or facing layer. The load-bearing layer consists of 15 cm concrete, the insulation is made of 12 cm expanded polystyrene (EPS). The façade layer textured by means of the formliner is 8 cm thick.
Apart from the wide variety of surface design options, above all the excellent building physical properties were crucial aspects for choosing this construction method: „The thermal insulation and the avoidance of thermal bridges plaid an important role here, because the building is heated. In addition, the solid load-bearing layer provides an excellent heat storage potential. In particular, after opening the large-sized gates, the air quickly becomes warm again,“ architect Daniel Krafczyk states.
The client found the solution for connecting the façade layer to the internal load-bearing layer in the Schöck Isolink: The Isolink for concrete façades with a diameter of 12 mm is suitable for sandwich and element walls with supported or self-supporting facing layers and can be used in industrial halls and warehouses but also in office and residential buildings. In contrast to conventional fastening systems made of stainless steel, it consists of the corrosion-free glass-fiber composite Combar that, among others, is characterized by an extremely low thermal conductivity of 0.7 W/mK. For comparison: The thermal insulation properties of the Isolink therefore are about 15-times better than those of stainless steel (15 W/mK). As a „certified passive house component“, the Isolink ensures a thermal separation in core-insulated concrete façades, thus obtaining a calculated design without thermal bridges.
Easy to install
The Schöck Isolink type C-SH and Isolink type C-SD with depth limiter were used in the manufacturing of the sandwich wall. Number, length and arrangement of the anchors were calculated by Schöck in advance. One to two anchors per square meter were used for the new production hall located in Großaitingen, which had been delivered prefabricated. At first the thermal insulation boards predrilled according to the installation plan created by Schöck were installed onto the textured formliners and the freshly concreted facing layer. Then the reinforcement was installed. Subsequently, the anchors with an anchoring depth of at least 6 cm were inserted.
In this process, the non-adjustable depth limiter made of plastics assured the connection depth so that the anchor did neither touch nor perforate the textured formliner. Then the Schöck Isolink type C-SD for self-supporting facing layers was inserted at an angle of 45 degrees. The concrete of the load-bearing layer was placed soon after the installation of all anchors. „It was the first time that we used the Schöck Isolink and the experts of Schöck advised and assisted us from the planning to the installation of the first façade panels. The feedback of our employees was very positive: The installation was much easier and quicker than by means of alternative façade anchors,“ reports Patrick Kreisel, Production Manager at Marcus Riedelsheimer GmbH.
New flagship precast factory
Since the beginning of 2021, the production of precast concrete elements has been running inside the factory; from the outside the building presents itself as a new visual flagship of the company. The sophisticated façade could be realized with the aid of the Schöck Isolink here. In addition, thanks to the extraordinary material properties, the façade anchor makes a major contribution to the building‘s energy efficiency.

