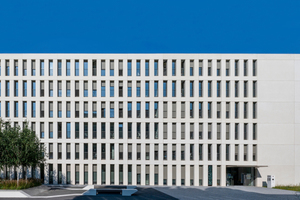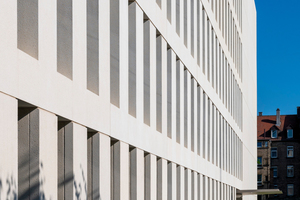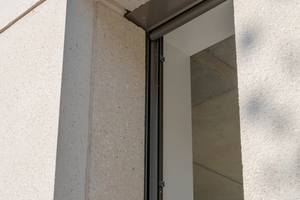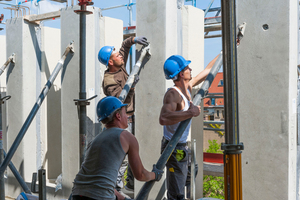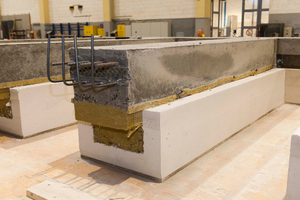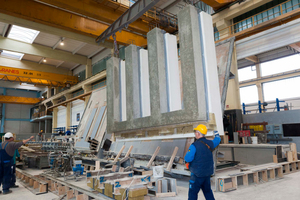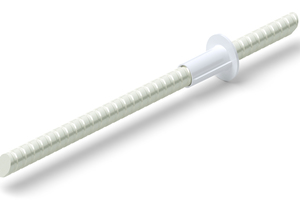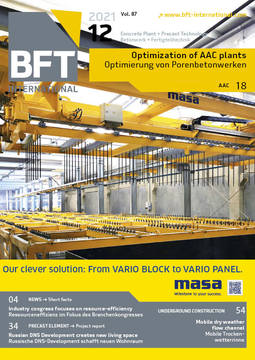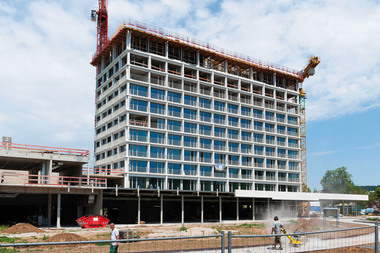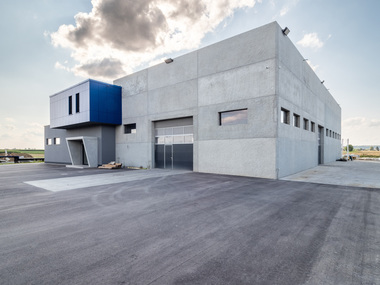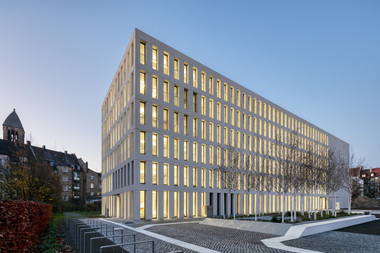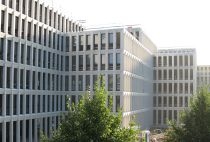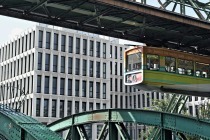Appealing passive-house standard architecture with Isolink
The newly constructed Karlsruhe Tax Office building excels with its compact design and high degree of structural detail, with its most striking feature being its architectural-concrete façade grid. Implementing this custom façade pattern posed a major challenge to the design team, for instance with regard to ensuring the structurally stable reinforcement of the widely projecting double-shell precast concrete elements. They finally identified Schöck Isolink as the solution for the load-bearing, energy-efficient connection between the facing and the load-bearing layers. This façade anchor is made of Combar, a glass-fiber composite material that provides an exceedingly high tensile strength while minimizing the elements’ thermal conductivity.
From 2018 to 2020, the German State of Baden-Württemberg, represented by Vermögen und Bau Baden-Württemberg, Karlsruhe Office, constructed the administrative building to accommodate the Karlsruhe-Stadt tax office, which provides space for about 300 employees. The new building was constructed on the site of the former Wolff & Sohn fragrance and toilet soap factory and blends harmoniously with the classic factory architecture of the existing buildings. Prof. Jens Wittfoht, of Wittfoht Architekten, the architects commissioned with the design, explains: “We kept the building compact in order to create the smallest possible energy footprint and to preserve much of the green and open spaces present in the courtyard.” Accordingly, the Stuttgart architects’ solution combines aspects related to urban planning, climatology, and the protection of endangered species.
Striking façade grid built in high-quality architectural concrete
In the interior, the aim was to create a functional and flexible room layout that would allow, for instance, for various office configurations through the option of connecting partition walls, including self-contained and open-plan offices as well as combined zones and meeting points. In turn, this requirement necessitated a certain modularity of the façade. Several reasons for designing a precast element façade were identified. Jan Akkermann, of Krebs+Kiefer Ingenieure Karlsruhe, explains: “No large glazed surfaces were specified, which is why the façade was to be divided into small sections. So it appeared quite obvious to combine the exposed façade with the load-bearing shell.”
The façade consists of over 350 precast concrete units. The individual elements were designed differently with two to four upright portions and form a coherent whole when assembled on the façade. They were to be made of high-quality architectural concrete so that each element had exactly the same look in order to implement the intended rational, high-precision façade design. This is why each of the precast elements with a length of over four meters and a height of three meters was sandblasted at the precast plant. This approach allowed a special surface texture to be created while ensuring that the surface appeared as uniform as possible.
Widely projecting elements posed structural challenge
There was yet another reason for choosing a concrete sandwich façade with integrated core insulation, namely the effective thermal insulation properties of concrete on the inside and its high durability on the outside. The inside of the façade structure was designed as a load-bearing shell and insulated with mineral wool. The window geometry with deep reveals resulted in up to 35 cm thick insulation inserts. The widely projecting elements had to be taken into account when designing the reinforcement. “The major structural engineering and design challenge for the fastening of the outer shell was to provide an anchor system that ensures the flow of forces by transferring the weight of the façade through the thick insulation layers into the load-bearing structure behind it,” explains Jan Akkermann. The parties involved in the project identified the Schöck Isolink Type C system as the solution for firmly connecting the facing layer to the inner concrete shell while at the same time ensuring the thermal decoupling of the concrete façade. Isolink is a punctiform anchoring system approved by Deutsches Institut für Bautechnik (DIBt). It consists of Combar, a glass-fiber composite material developed by Schöck that provides an exceedingly high tensile strength and can thus resist high load levels.
Schöck Isolink – the high-performance, energy-efficient solution
The widely projecting facing layer required an optimized number of fasteners in order to ensure a cost-efficient solution. However, the slender geometry of the columns to which the façade elements were to be attached offered only little space for this purpose. Jan Akkermann comments: “Isolink was the right solution because it required fewer anchors per square meter while eliminating the need for spacers, which also reduced material consumption, cost and labor during the installation process.”
In addition to its sound structural characteristics, Isolink is a component certified to the passive house standard and also provides effective heat insulation since Combar exhibits a thermal conductivity of just 0.7 W/(m*K). The material thus conducts virtually no heat compared to stainless steel (15 W/(m*K)) and reduces thermal bridges and the resulting risks of heat loss and structural damage to a minimum. Consequently, in addition to safe anchoring, Isolink ensures the highly energy-efficient fastening of the façade elements to the load-bearing shell of the new Karlsruhe Tax Office building while eliminating thermal bridges as proven in the related verification.

