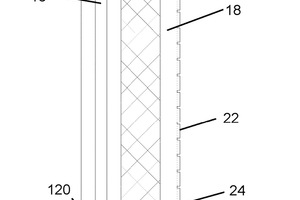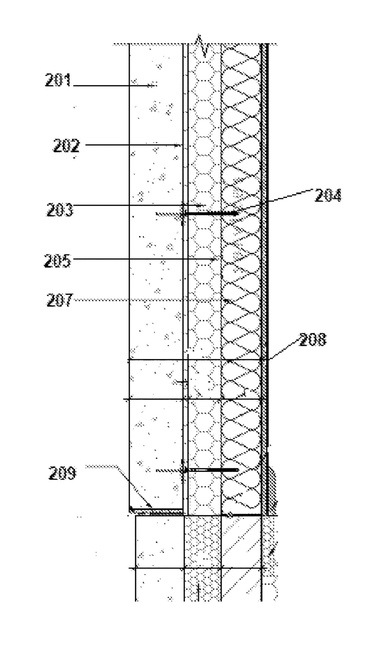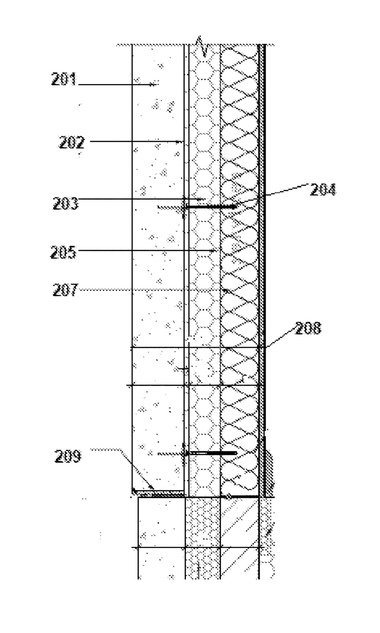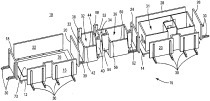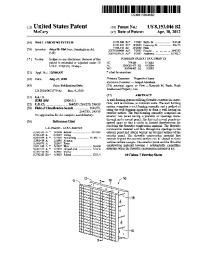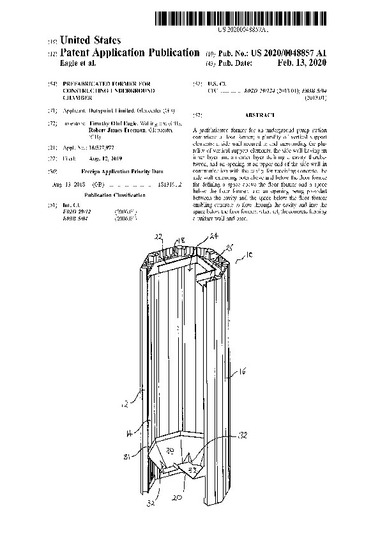A precast modular wall system
(11) GB 2596807 A, (22) 06.07.2020
(57) A precast modular wall system comprising an inner leaf 12 and an outer leaf 14 spaced apart to define a cavity 16 between; and an exterior skin 18 secured to the outer leaf by a plurality of brackets 20, 120 operable to permit limited planar displacement of the skin relative to the outer leaf. The exterior skin may comprise a geometric pattern such as a decorative brick effect 22. The bracket may comprise a mounting plate (34, fig 4) secured to the outer leaf, a support plate (36, fig 4) secured to the exterior plate extending between the skin and outer leaf. Preferably the inner and ...
(71) KEEGAN INTELLECTUAL PROPERTY LIMITED

