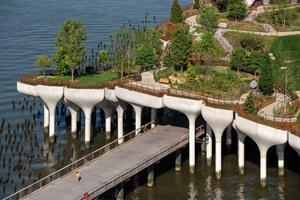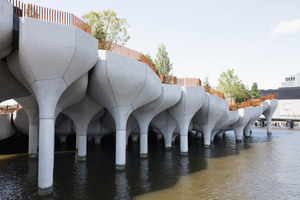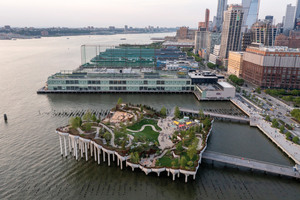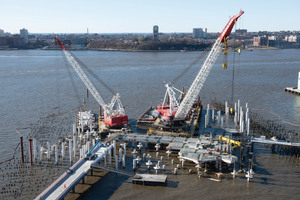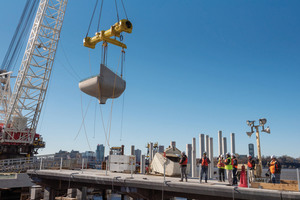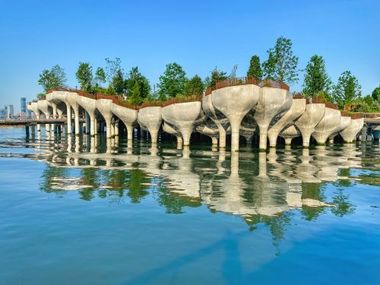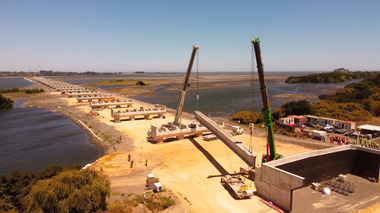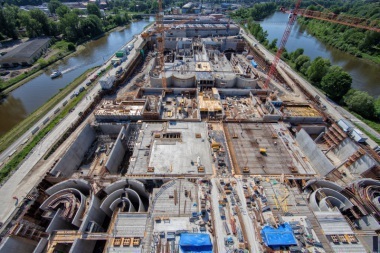A sea of concrete tulips in New York City
Replacing the derelict Pier 54, a 2.4 hectare artificial island was constructed on Hudson River in New York City. Its structure comprises 132 tulip-shaped precast concrete planters that rest on 267 prestressed concrete piles. The complete article (in German) can be read in the „BetonBauteile Jahrbuch 2022“ yearbook, which is available at the Profil bookstore of Bauverlag.
History tells us that the RMS Carpathia, the steamship that had rescued the Titanic survivors, arrived at Pier 54 in April 1912. The Titanic itself was originally supposed to dock at Pier 59, only a few hundred meters away, but, as we all know, this arrival never materialized because the ship was struck by an iceberg. In fact, the countless piers built for tall ships on the west side of Manhattan had once been busy and highly frequented places before aviation made travelling by ship from Europe to the United States obsolete.
The all-timber pier buildings projecting into the Hudson River thus became useless, fell into disrepair and were eventually demolished. What remained were their foundations – innumerable wooden piles driven into the riverbed. This was initially done more out of convenience, but the onset of environmental awareness made people realize that the closely spaced piles served as breeding grounds for fish, which is why they were indirectly placed under nature conservation law.
Design idea
Initially, the Hudson River Park Trust and its private sponsors, philanthropic couple Diane von Fürstenberg and Barry Diller, had asked Heatherwick Studio to design a new pier with an elevated pavilion on the former Pier 54 site. Yet the London-based architects saw this as an opportunity to conceive more than just a decorative object for Hudson River Park, which extends along the river bank. Instead, they were looking for a different approach to designing the pier in this particular location, focusing on the visitor experience rather than on possible architectural solutions. Thomas Heatherwick recalls the first vague ideas as “being above the water”, “leaving the city behind” and “immersing into greenery”.
Pier buildings are usually designed as low-rise structures stretching out horizontally, which corresponds to their function as berthing facilities for exceedingly long ships. The London design team questioned this assumption and countered it by adopting the dynamic topography of a walkable park. They recognized the urban quality of the wooden piles stuck out of the water line that characterize this riverside section, and used them as a starting point for developing the idea of an elevated landscaped garden. Much like a flying carpet, the spatial topography should also be transparent from below in order to allow more daylight to reach the protected fish habitats.
Based on these considerations, Heatherwick Studio designed an almost square-shaped landscaped garden covering an area of 2.4 hectares. Contrary to expectations, however, its outer edges do not run parallel to the riverside, but at an angle of about 30° from it. Its highest point, and farthest from the river bank, is the western island corner rising to more than 18 m above the river’s average water line. This is where a viewing platform facing the Statue of Liberty is set.
In principle, the main focus was to be on experiencing nature. At the same time, however, the artificial island should also be an outdoor performance space. For this purpose, the architects created an amphitheater with 700 seats and a smaller stage, called “The Glade,” with 200 seats. In addition, the center of the island includes a large open area that rises to the west and is partially overgrown with grass, providing space for larger concerts with up to 3,500 people. The island is accessed via two footbridges that follow the orthogonal layout of the island. One of them leads directly to the riverside while the other approaches it indirectly via a 90° angle. Administrative and service rooms as well as the necessary toilet facilities are discreetly hidden below the elevations, namely under the tiers of the amphitheater opening onto the Hudson River.
The UK architects collaborated with Manhattan-based MNLA landscape architects to develop the corresponding garden and landscape design. They selected 35 species of trees, 65 different shrubs and 290 varieties of grasses, vines and perennials, which, in combination with the hill topography, create a protected microclimate. In addition, utmost care was taken to harvest rainwater and retain it, which is why the designers like to refer to their island as a natural sponge.
Precast elements
Joining forces with structural engineering firm Arup, the architects opted for a load-bearing structure made of precast concrete elements. This material was chosen particularly for its high salt resistance and low susceptibility to corrosion, which should result in a highly durable solution. For the construction of the artificial island, Coastal Precast Systems, a precast producer based in Chesapeake, Virginia, manufactured 267 up to 60 m long prestressed precast concrete piles. They were driven into the steeply sloping bed of the Hudson River; each of them can carry a load of 250 to 300 tons. A total of 132 tulip-shaped precast concrete planters were mounted on them; these were produced by Fort Miller, another precast business headquartered in Schuylerville, New York State. For this purpose, the tulip elements ultimately weighing up to 90 tons were disassembled into their “petals” prior to installation. The related concrete pouring operations required the design of 39 reusable sets of formwork capable of being combined with each other on the basis of 3D models. The shape of the tulip planters was inspired by a mosaic-like ice structure that forms around the old wooden piles in winter as a result of the tidal range. Their geometry is based on the so-called Cairo pentagon, a tessellating pattern of four regular pentagons that, taken together, form a compressed hexagon. Each petal consists of a pentagon, four of which form a tulip-shaped planter.
Overall, 655 tulip petals were cast one after another at the Fort Miller precast plant and transported by truck to the port of Albany. In a warehouse rented in Albany specifically for this purpose, the petals were welded together using stainless steel plates in order to form the concrete tulips, and the connecting joints were filled with concrete. The tulip planters were then shipped down the Hudson River to New York in groups of four on a cargo vessel over a distance of nearly 250 km. This route was chosen deliberately in order to avoid truck transport on the usually congested access roads to the metropolis.
Each of the hollow tulip planters measures 6 m along its longitudinal axis and can carry a load of 90 tons. This made it possible to fill them with large amounts of soil so that even larger trees could take sufficient root in them. The tulip planters were mounted on the concrete piles using two floating cranes, which required utmost precision since the concrete components had to be placed at a calyx edge distance of 30 cm while the permissible tolerance was 7.5 cm. As a result of their pentagonal shape, however, the precisely arranged tulip elements appear to be loosely strung together – an impression the designers had deliberately been trying to achieve.
Public open space
Initial design ideas for the Little Island project were developed almost ten years ago. Construction work commenced in 2018, when the first 164 piles were driven into the riverbed, while the remaining 103 piles could only be installed between May and July 2019 because environmental regulations prohibit such activities due to seasonal fish migration in winter and spring. Landscaping work began after installation of the last tulip element in early 2020, most notably including an extensive irrigation system to ensure that the freshly planted trees and shrubs would not die before the park was even completed.
In May 2021, the maritime landscape park was finally opened. Access is free on non-event days, but requires appointment booking owing to the pandemic. However, artists who wish to perform there on such days must apply to the island administration to do so. For major events, the two accessways, which are also referred to as gangplanks, can be converted to entrances in no time to enable proper check-in procedures.
There is no doubt that Little Island adds another major attraction to the New York cityscape that is worth visiting at any time of the year – after all, the landscape architects at MNLA have also given extensive thought to staging the seasons.
Vita:
Robert Mehl (1969)
1989 bis 1998 Architekturstudium an der RWTH Aachen. 1998 bis 2001 Mitarbeiter in größeren Architekturbüros in Münster, Berlin und Aachen. 2004 erfolgte die Aufnahme als Architekt in die Architektenkammer NW. Seit 2004 ist Robert Mehl zudem als freier Architekturfotograf, Journalist und Redakteur u. a. für den Bauverlag tätig. Für diesen betreut er das Jahrbuch BetonBauteile seit dessen Ausgabe 2006.

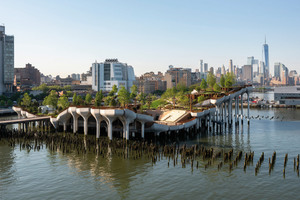
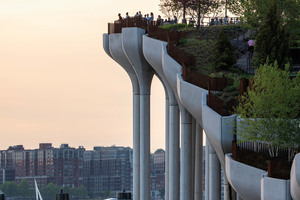
![Exploded view of a precast concrete tulip [dimensionless]](https://www.bft-international.com/imgs/1/7/5/9/7/7/6/tok_26fd490119b43a886fbd9be61f3b1db7/w300_h200_x474_y346_HA_1142_Fig.03_05_01_abb06_Explosion-e500f04e453ab0bf.jpeg)
