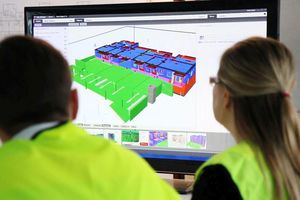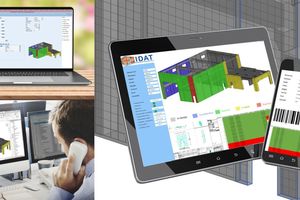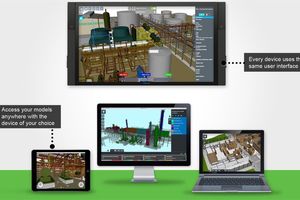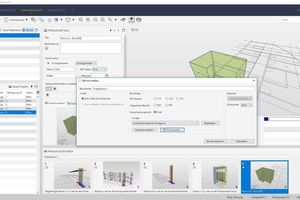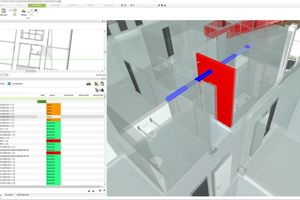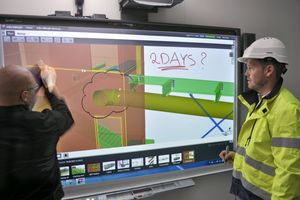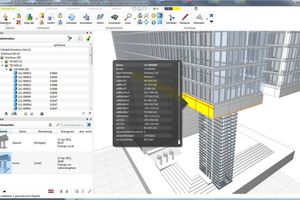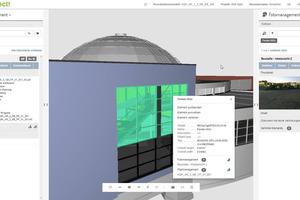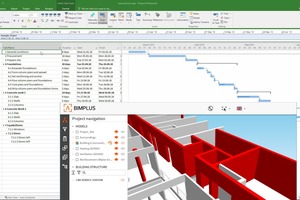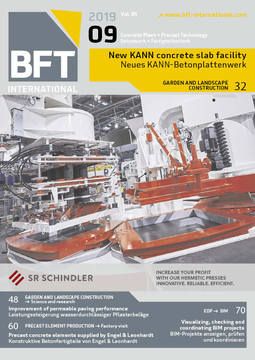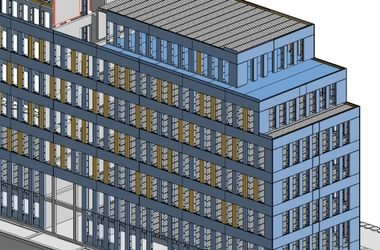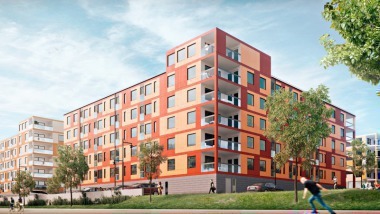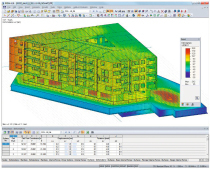BIM Software: Visualizing, checking and coordinating BIM projects
BIM is not a software program, but nevertheless requires special tools: BIM Viewer, Model Checker and BIM Project Spaces. What are they able to do and what should you know about them if you want to participate in a BIM project actively?
Nowadays, the majority of large-scale and international construction projects are already planned on the basis of the BIM planning method, and the contracts are only awarded to companies that are technically prepared on the participation in BIM processes. Several authorities have already made BIM a condition for the participation in public-sector construction projects. Apart from BIM-compatible CAD software programs, companies that want to take part in BIM projects have to make themselves familiar with completely new tools: with BIM Viewers for visualizing of models and adding comments, with Model Checkers for analyzing, controlling and checking of models as well as with BIM Project Spaces enabling network, cooperative collaboration in openBIM projects.
BIM Viewer: Visualizing and analyzing models
BIM projects are not planed, designed, exchanged, checked, commented, and modified in a drawing-oriented way, but in a model-oriented way. Therefore, special viewer programs are necessary. BIM Viewers such as Bentley Navigator, Ceapoint Desite Share, Solibri Model Viewer, Tekla BIMsight and others (see info box) serve for viewing and analyzing of three-dimensional BIM models. For this purpose, they are imported as IFC file or in any other file formats and displayed. If, in this process, all technical models – from architects, structural engineers, planners of building services or other engineering professionals – are merged, it is possible to view them as a combination in an overall model – irrespective of the particular CAD program they have been created in. As BIM model viewers even function without any original software and most BIM Viewers are easy to use and free of charge, along with the clients, it is also possible to involve craftsmen as well as construction companies and manufacturers of precast concrete elements in the BIM planning process. Then, they are able to view the BIM model on the PC or even mobile on the tablet computer from different perspectives or have a virtual tour, create any (sectional) views, check measurements and report any discrepancies to planners.
Depending on the provider, BIM Viewers additionally have various useful functions, for example, for indicating the characteristics of building components (component number, material, dimensions, delivery date, etc.) for filtering BIM data according to different criteria or for checking on possible component clashes and commenting on them accordingly. If BIM Viewers are moreover integrated in industry-specific CAD or ERP solutions, production and manufacturing processes, for example, can be coordinated much better among planners, clients, and precast concrete plants (see also BFT 9/2018: BIM/CAD/ERP solution for all areas of the precast plant). Does the BIM Viewer also have control and communication functions, it also allows for managing modifications or assigning of tasks. In this way, BIM Viewers also support the coordination and cooperation among the parties involved in openBIM projects. These are BIM projects where several project parties are involved, using different software tools. Since BIM Viewers are frequently BIM Model Checkers with limited functions, the range of functions partially overlaps.
BIM Model Checker: Checking & controlling models
BIM Model Checkers allow for an active participation in BIM projects. This includes checking and analyzing tools such as Autodesk Navisworks, Bentley Navigator, Ceapoint Desite MD, Solibri Model Checker and others (see info box). Primarily, they serve to check BIM technical models before their transfer to the project parties. BIM Model Checkers can be used to examine 3D models and building components for conformity with regulations, to analyze spaces, mass, and quantities or to create clash and deficiency reports corresponding to previously defined specifications. Virtually everything in the model can be manually or automatically checked during planning, before mass assessment and quantity evaluation or before the transfer to planning partners. It is possible to control, for example, whether the number of wall openings corresponds to the number of doors and windows. If errors are detected, resulting work orders can be transferred via the BCF message exchange format to the respective planning partners, who can import them into their software and accomplish the task.
Along with the functions for model analysis and quality control, Model Checkers as well provide communication and coordination functions, supporting the control of individual technical models, for example. In doing so, individual BIM technical models originating from different design professionals or trades are checked for errors or nonconformities when merging individual BIM models to become an overall or coordination model. Since individual technical models have to be united on a regular basis, Model Checkers help to save time because they eliminate the need for manual comparisons.
Collision control as another field of application of BIM Model Checker
Collision control is another important field of application of BIM Model Checkers: Besides manual and/or visual controls on geometric collisions of structural members, component assemblies or component parts, automated collision checks are also possible on the basis of corresponding rule specifications. Component overlaps detected by the program can be classified according to a previously defined relevance. This simplifies error processing, in particular, as far as large and complex projects are concerned. In the course of defect checking, projects can also be examined on possible errors, such as collisions with the reinforcement, missing embedded parts, wrong quantities or mass, using logical analysis rules. The change tracking function allows the user to manage and track changes in planning on the BIM model. This makes changes and modifications more transparent, provides for more discipline among the persons involved in planning and reduces sources of error. Knowledge-based BIM Model Checkers can do even more: On the basis of 4D and/or 5D BIM data, namely linking 3D BIM models with deadlines or costs, some Model Checkers can be used to create model-based cost and time schedules.
Along with the building structure, the building components linked to working processes and time schedules as well as the interdependencies are automatically evaluated in this process. Of course, the data have to be entered in the BIM Model before. Moreover, BIM Model Checkers can be used for checking the conformity with standards and regulations. Logical analysis rules and classifications, which are integrated in the program, being individually extendable, enable automated checking of projects concerning any previously defined rules, regulations or guidelines (e.g., from building regulations, guidelines for workplaces, fire protection regulations, etc.) – for instance, whether they comply with fundamental rules concerning stairs such as step size and headroom, or fire protection regulations such as the length of escape routes, or provisions for freedom from barriers such as the wheelchair accessibility of bathrooms and restrooms.
BIM Project Space: Planning BIM projects together
BIM Project Spaces are used for cooperation and information within a closed user group. They are also called BIM Server, project communication and management systems (PCMS) or internet-based project management systems (IBPM). BIM-compatible, construction-specific Project Spaces provide the communication infrastructure for openBIM projects. Examples are Allplan BIM Plus, Autodesk BIM 360, Bentley ProjectWise, BRZ Project Connect and Trimble Connect (see info box). However, only the use of BIM Project Spaces allows the project parties to get access to all information and communication structures, at any time, which are absolutely necessary for openBIM projects. For this purpose, BIM Project Spaces provide all project parties authorized to access with 3D models but also with construction plans, documents, calculations, construction schedules, room books, requests for proposals, protocols, etc. independent of time and place, and platform-independent on the Internet. In addition, they manage information on document contents, document versions, users and their access rights, and on process flows, i.e. on adjustment and release, for example.
In this way, Project Spaces support cooperative planning, implementation and documentation of construction projects. They enable an exchange of information and data about the entire course of the project in a continuous, structured and documented manner. Ideally, Project Spaces provide the project parties with BIM models showing exactly the depth and selection of information relevant for their current task, namely including all precast concrete elements, concrete blocks and staircases, for instance. Providing model data of the building structure individually through a shared BIM Project Space ensures greater security in terms of planning, scheduling and costs. Moreover, information and as-built documentation generated during the planning and construction phase can also be used for the building management later. BIM Project Spaces are therefore used in almost every larger building and civil engineering project and become more and more standard in case of small- and medium-sized projects, too.
Conclusion: BIM tools you should know
BIM-compatible CAD software programs for structural planning, design of precast concrete elements, and formwork planning are neither conceived nor suitable for merging BIM Models from different sources or for checking, control and evaluation purposes according to any criteria. Therefore, the procurement of a BIM Model Checker is unavoidable. However, spending 1,000 to 3.500 Euros or more (depending on the product and the range of functions) is a good investment – in the end, errors and collisions can be corrected much easier and more cost-effective, the earlier they are recognized.
Project Spaces are an indispensable feature of Big BIM/openBIM projects and will establish themselves even more widely as standard tools in the context of cooperative BIM planning. To integrate the new tools as close as possible into existing software, for example, CAD programs for the design of precast concrete elements and reinforcement planning is even so important. This is the only way to ensure a smooth workflow, allowing planners, manufacturers of precast concrete elements, construction companies, and craftsmen to participate in BIM projects in an active, productive and efficient manner.

