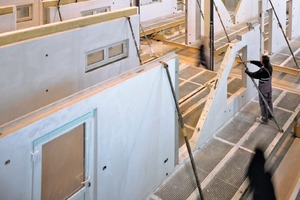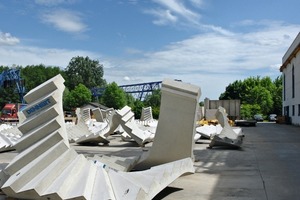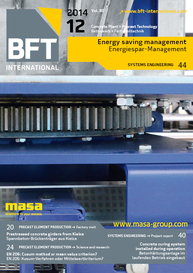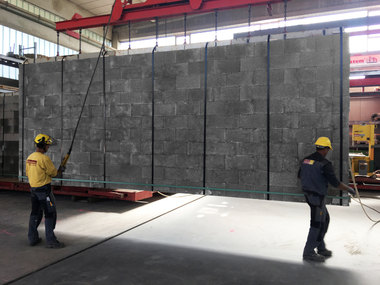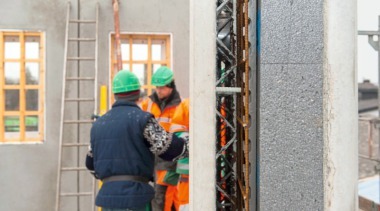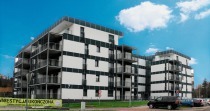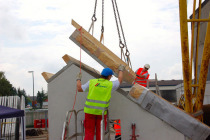Complete shell system made of precast concrete elements
The new advanced modular system, consequently combining traditional solid construction and up-to-date prefabrication by the factory, enables the construction of the entire shell of single-family homes and multi-family buildings within a very short time, even including windows, doors and roof. This method of construction, moreover, provides many architectural options, thus it is an alternative for individualists, who prefer solid construction but nevertheless want to build fast without stress.
“We ensure more accuracy and quality with our new solid construction system XCON owing to efficient prefabrication,” states Christof Wirth of the Schlüsselfeld-based Dennert Baustoffwelt. The construction site is mostly transferred to the factory, no matter whether private home construction, multi-story or facility construction is concerned. In this way, construction can be carried out independent of the weather conditions and on schedule. Large-scale exterior wall elements including windows, floor/ceiling elements with integrated overheat heating system, chimneys of a piece, individual staircase solutions, thermally insulated roof structures as many more components are completely delivered from the factory to the construction site for quick assembly.
Prefabrication according to high quality standards
The modular system is manufactured at a modern factory with millimeter precision according to the individual drawings of an architect, thus the manufacturing process, that is subject to permanent quality control complying with the high quality of the prefabrication industry, is independent of the weather conditions. Only a well-organized and experienced team of Dennert assembles the system on site and on schedule. The system is very fast ready for interior construction because all entirely hardened components are statically loadable, and windows and doors have already been built in the exterior walls at the factory.
Additional components, such as junction boxes and installation channels, moreover, facilitate the construction progress. Even the façade can be mounted very fast thanks to the thermal insulation applied to the modular wall at the factory.

