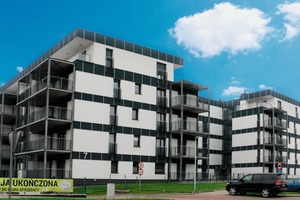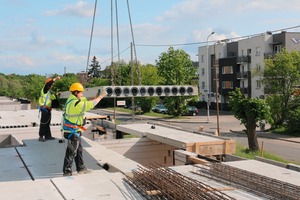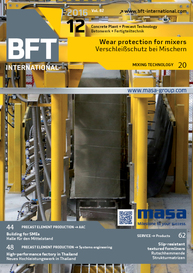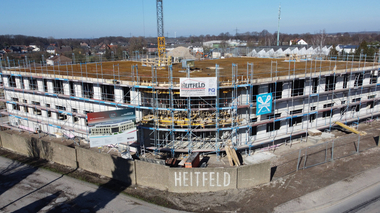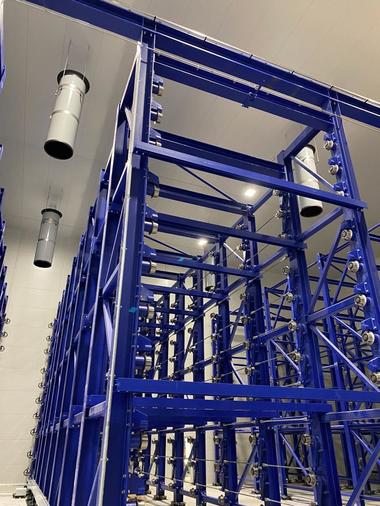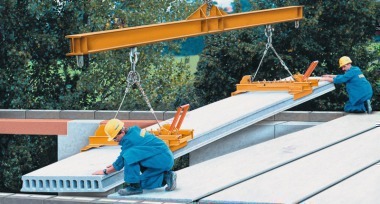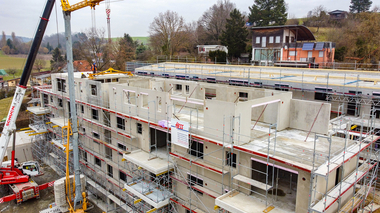Climate-control ceilings for 85 dwelling units in Poland
The economy in Poland is booming, new jobs are being created, and in many places, building cranes are dominating the cityscape, including Zabrze, a city in Upper Silesia some 150 km to the southeast of Wrocław. Right in the city center of Zabrze, an apartment house was built comprising a total of 85 dwelling units. The entire building complex was furnished with just under 6,000 m² of DX-Therm concrete ceiling slabs supplied by Dennert Baustoffwelt. The use of slabs prefabricated at the factory was a major contributor to minimizing both the construction effort and construction times on the building site. The heating system integrated in the ceiling slabs not only provides comfortable and healthy radiation heat but also reduces energy consumption by approx. 30 % in comparison with the usual local district heating system.
Constructed from sand-lime blocks, the building has a floor space of around 1,200 m². It comprises two interconnected building units, each with four floors that carry penthouse apartments with roof terraces. The size of the 85 apartments ranges from 40 to 85 m². The visual design is rounded out by triple-glazed windows of high quality, an underground car park, balconies in steel construction design, and a modern, mineral-based rendered façade with high-quality composite thermal insulation system.
Following delivery of each ceiling slab by truck, a Dennert team ensured correct installation by means of a mobile crane. Full prefabrication of the special precast construction elements at the factory ensured rapid progress of construction, enabling a ceiling of 600 m² in size to be installed each day – an order of magnitude that other manufacturers are unable to match. Conventional ceilings of reinforced concrete require the entire ceiling surface to be supported, shuttered, reinforced and concreted, which constitutes a significant time and, therefore, cost factor.
Healthy thermal
environment
The ceiling slabs were supplied ex factory with the heating pipes pre-installed, thus enabling individual control of the temperature in the different rooms. This type of ceiling heating system provides smooth temperature control and a healthy thermal environment. Dust circulation is virtually zero according to a survey conducted by the RWTH Aachen University. And finally, energy consumption has been reduced significantly using the DX-Therm ceilings. 90 % of the apartments were sold within six months.
However, precast concrete ceilings from Dennert have even more to offer. In many buildings, the DX-Therm ceiling system is also used for full-coverage, gentle cooling in summer when operating a reversible heat pump. In the process, the rising heat is absorbed and removed by the cold water flowing through the pipes in the ceiling. And last but not least, such a climate-control ceiling can also be used to provide a ventilation solution. The DX-Air variant has an integrated additional pipe system which has been pre-installed for connection to a controlled ventilation system. For further information on the DX-Therm ceilings, please visit the Dennert website (see contact details).

