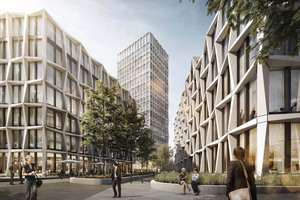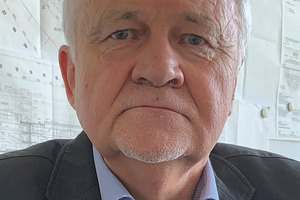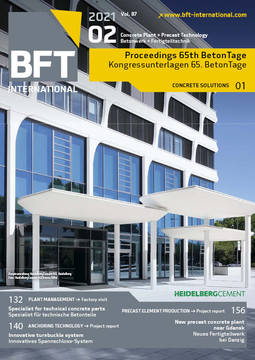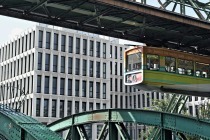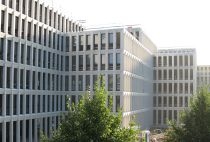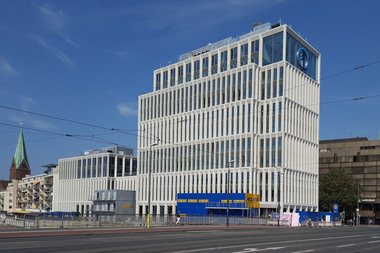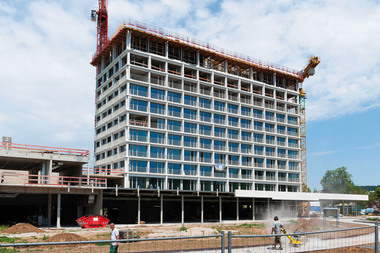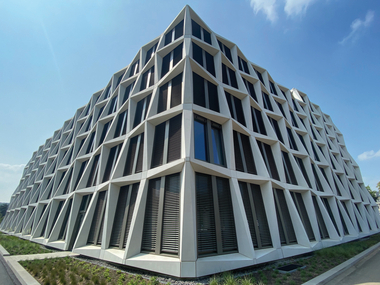Neuer Kanzlerplatz project in Bonn – Structural challenges and solutions for the façade
“Off-the-shelf” solutions are no longer possible when combining a sophisticated, unique architectural design with a load-bearing architectural concrete façade system. What is required, though, is a high degree of innovation at the structural and detailed design stages as well as during erection and assembly. This is why the façade design for the Kanzlerplatz development in the German city of Bonn had to be pushed to its limits in many respects in the design and execution phases.
Architectural design of the building
One of the particular features of the building is its load-bearing façade
consisting of prefabricated architectural concrete elements with a white-gray surface. The buildings’ geometries or ground plans are generally based on an irregular layout including five different perimeter lengths/elevations but only one instance in which a right angle was chosen. All other building corners use variously selected obtuse angles. The buildings were designed with six or seven stories. The load-bearing façade elements vary in their height in response to the respective story height while the support cross-sections change from slender to massive involving trapezoidal shapes. The same interplay was implemented for the horizontal parapet beams, thus lending an exceedingly three-dimensional appeal to the façade.
Consequently, the controlled design and engineering of the
architectural concrete elements became extremely demanding and was only achieved on the basis of a full 3D model. The façade is basically formed by a multi-component precast post-and-beam structure (double T elements) and individual columns made from C50/60 concrete.
Structural and design challenges
The unique element geometry specified in the architectural design gave rise to the following main structural challenges:
Load transfer from the floor slabs to the supporting elements while ensuring thermal decoupling: No approved standard elements existed that would have been suitable for the limited load transfer options included in the design. Thus, custom solutions had to be developed.
Load transfer across the butt joints of the precast floor elements: All connecting joints could be implemented as mortar joints only on the basis of latest research findings. Steel solutions had to be ruled out owing to the sophisticated assembly requirements.
Extremely demanding requirements for the reinforcement of the precast elements: A 3D reinforcement plan had to be prepared due to the high reinforcement ratios, frame corner designs and integrated Isokorb connections.
This abstract mentions only a few of the many different structural
challenges that needed to be overcome in the course of the design and execution of this construction project.
This paper will outline the approach chosen for transferring the theoretical basis (i.e. the design/architectural concept) into practice while illustrating how an effective collaboration between the design office, the consulting engineer and the precast contractor can ensure the successful completion of custom structures.

