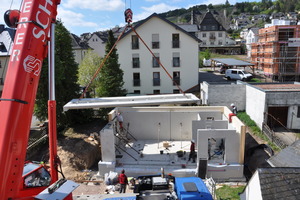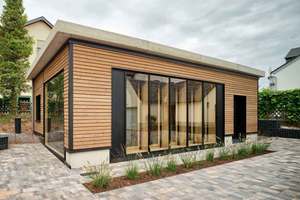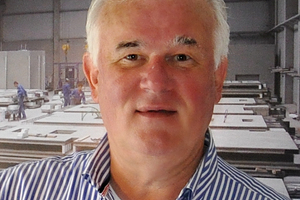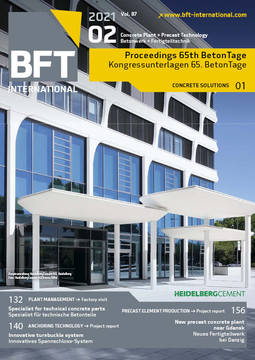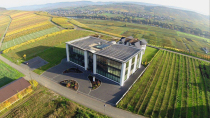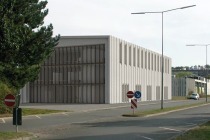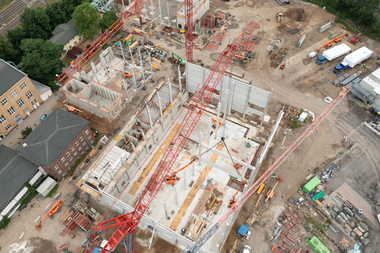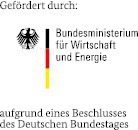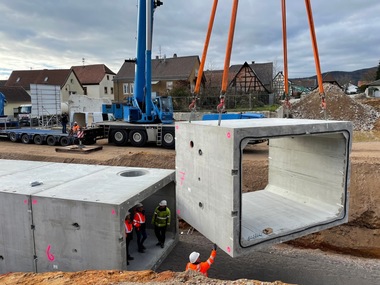Concepts for energy-self-sufficient buildings erected with precast elements in modular construction
The future construction method must orient itself to many criteria: i.e., industrialized rapid construction, the use of RC material and the need for energy-efficient operation with natural resources. The InnoLiving model house has succeeded in satisfying many of these criteria.
The construction of the model building is determined by the method of precast construction. All structural elements are precast, individually
transported to the construction site and erected to a complete
building within a day, without the use of in-situ concrete. The
dimensions of the individual construction elements are chosen with a view to creation of a building made of modules. The cross-section
of the wide-span slender floor slab is characterized by its high stiffness
and very low weight. The shape of the cross-section moreover provides
sufficient space for flush integration of HVCA conduits and pipes. Nearly half (45 %) the volume for all precast elements was produced with 100 % RC aggregate.
In order to achieve an effective energy supply, the functions such as energy collection, storage and distribution must be closely
interconnected. The relevant structural systems and construction elements should ideally be connected to the building structure. By now, it has become sufficiently known that, for example, construction
element activation as part of a loadbearing concrete floor is used supplementarily for storing heat, primarily however for distributing
thermal energy. It is thus a multi-functional construction element. This fact specifies the objective for the additional tasks of an efficient
energy supply. The aim is to design the customary structural
construction elements in such a way that they can also assume tasks for energy utilization. Accordingly, the building structure of InnoLiving includes a number of partly innovative construction elements that meet this requirement.
All precast elements (floors and walls) in direct contact with the interior space serve as heat buffers for compensating the customary
temperature fluctuations. This is also the idea behind the innovative
wood-concrete hybrid wall. Thin concrete walls with RC aggregate
interact with timber frame construction. The concrete supplies the mass for climate regulation and the timber contributes the high insulation
properties. That the heat in the concrete can also be systematically
controlled demonstrates the innovation of a loadbearing concrete wall within an enclosing vacuum envelope. The special particularity
of “switchable“ insulation allows direct collection of heat for subsequent
storage and distribution in rooms when needed. These energy building
blocks are supplemented with additional storage units and instruments.
One of these is a concrete ground collector that is coupled on one side to the underlying soil. While concrete construction elements are usually considered as being among the longer-term energy-storage units, containers filled with PCM serve for short-term storage and the associated fast charging and discharging.
The various storage units correspond to the construction elements for collecting the heat. Here, we use a double-shell façade for intercepting
via coolers the heat generated by sunlight in the interspace. The effect of the two-shell façade corresponds in its mode of action to a greenhouse. Based on this principle, sheets of glass were laid into the flat roof above the concrete basin. The incidence of the sun heats the air space behind the glass sheets, even in the cold season. The heat generated in this way is discharged from the greenhouse and fed to a storage unit via the pipelines installed in the concrete.

