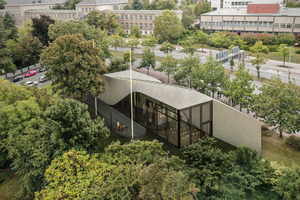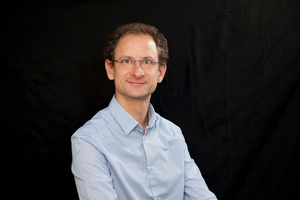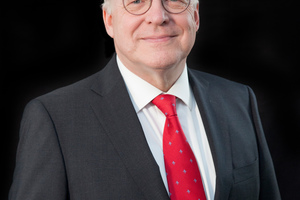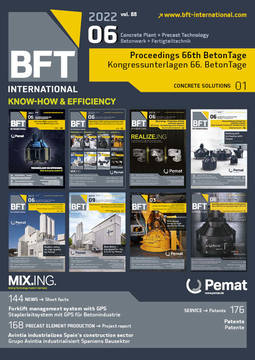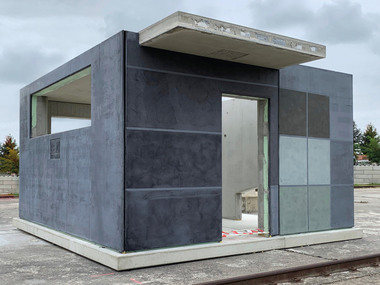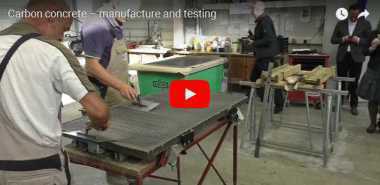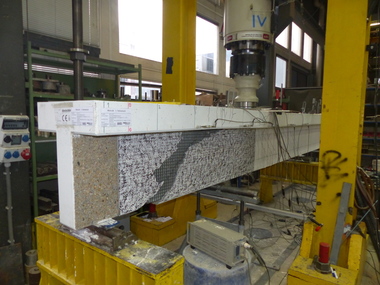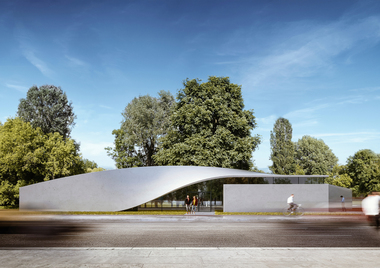Cube Twist: Roof-wall structure made of carbonreinforced concrete – Design and construction
The comprehensive “C³ – Carbon Concrete Composite” project [1] funded by the Federal Ministry of Education and Research (BMBF) from 2014 to 2022 includes an in-depth investigation of the characteristics and performance of carbon-reinforced concrete as a composite
material. As part of these activities, a landmark building is currently
under construction on the TU Dresden campus. Its design exclusively
relies on non-metallic (predominantly carbon) reinforcement. This experimental building comprises a self-contained (semi)precast concrete complex appearing in a black shade on its outside: the Box consisting of two identical, light grey twisted roof-wall surfaces
(the Twist elements) and enclosing façades made of steel and glass. The two Twist elements create a building footprint of about 7.8 × 24.4 m²
and an internal clearance of up to 6.3 m. Their vertical portions continue beyond the actual footprint to form 7.9 m long wings, resulting in a total building length of about 40.2 m.
Each of the Twist elements consists of a 25 cm thick, voided load-bearing concrete shell, a 15 cm sealing and insulation layer, and a 4 cm thick facing
layer providing weather protection. Bar-shaped glass-fiber-composite
anchors connect the facing layer to the load-bearing shell [3]. The shell structure is installed in a shotcreting process. The successful
design and execution of this sophisticated three-dimensional carbonreinforced concrete structure relies on the close collaboration
of all parties to the project, which include AIB GmbH, Bautzen;
Assmann Beraten + Planen AG, Dresden; the Institute of Concrete
Construction at Leipzig University of AppliedSciences; Bendl Hoch- und Tiefbau GmbH & Co. KG, Sebnitz; Betonwerk Oschatz; Hentschke
Bau GmbH, Bautzen; and the Institute of Concrete Structures at
TU Dresden. Completion of the building is scheduled for spring 2022.

