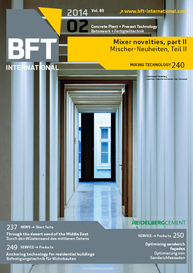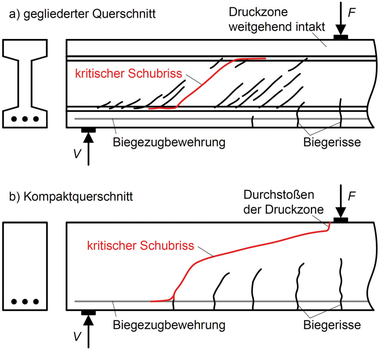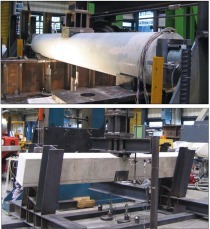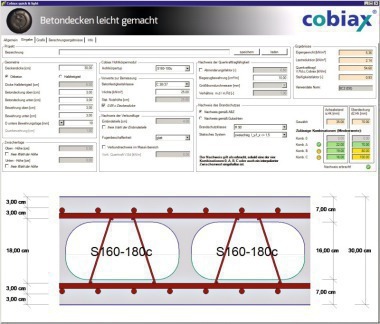Design of precast floors with integrated building services –
Background
Using reinforced concrete floors as space for building services becomes more and more common in practice. Conduits are built in the concrete cross-section being used for ventilation systems, electrical installations, or for using the concrete floors even as air-conditioned floor slabs. In comparison to suspended ceilings for covering installations, the reduction in the construction height and consequently the enclosed space is a decisive advantage here.
The weakening of the reinforced concrete floor slabs as a result of the conduits was only taken into consideration in individual...

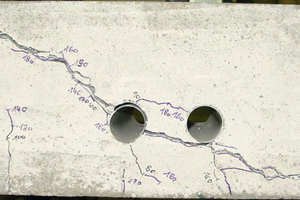
![→ 2 Parameters for the determination of the reduction factor for the shear resistance of structural members without shear reinforcement with openings, taken from [3]](https://www.bft-international.com/imgs/tok_05d467af6dc5836f864c9cb810c92bb4/w300_h200_x400_y240_103966739_090f558f25.jpg)

