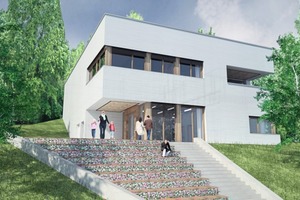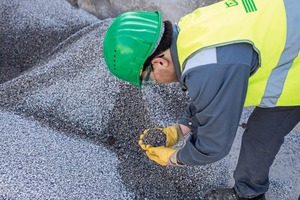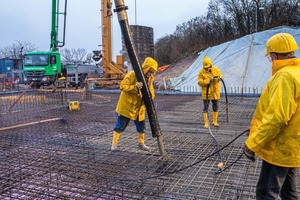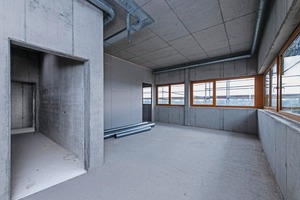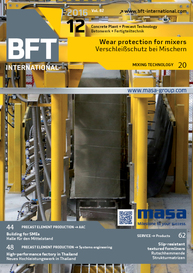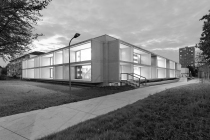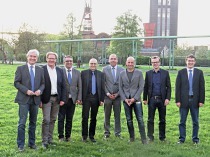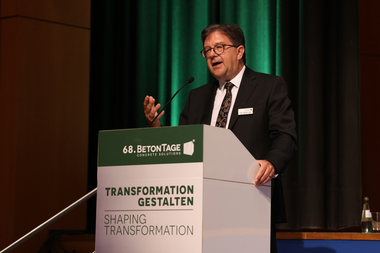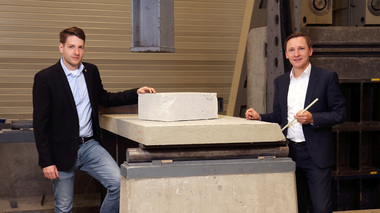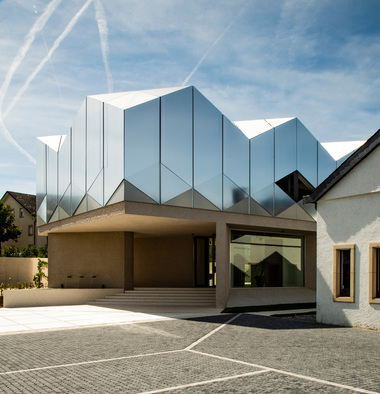Ecological and esthetic: new environmental education center in Mainz
The new environmental education center UmweltBildungs-Zentrum (UBZ) in Mainz, Germany, serves as an example of what’s possible with ecological architecture. “From the cradle to the grave, a building’s life begins with the production of raw materials and ends with recycling, or at the landfill,” says Holger Ries from Ries + Ries, the Budenheim-based architecture firm which planned the project. “Our approach was to create a building that won’t be a burden on future generations.” This approach has been realized by using building materials that are biodegradable or can be unproblematically disposed of.
With an inspiring and informative biological and residual waste learning area as an attraction as well as much space for events and lectures on the environment, nature and sustainable construction, the UBZ will serve as a modern, barrier-free education center for children, adolescents and adults. “The special thing about the building is that it is also recycled,” says Ries. “The client, Mainz’s waste management service, demanded a concrete which is manufactured with a proportional amount of recycled aggregate.” For the innovative new building, HeidelbergCement delivered around 650 m³ of C25/30 recycled aggregate, i.e. RC aggregate. With a maximum particle size fraction of 2/8 mm consists of expertly recycled concrete. The 360 t of recycled material were supplied by the company Scherer & Kohl of Ludwigshafen, one of the few companies in Germany that specializes in recycling material.
Workability of
resource-saving R-concrete
The Gemünden construction company is a partner who also wanted to contribute to this ambitious project. “Basically, R-concrete can be processed just like an ordinary concrete,” says Bodo Wollny, a concrete technologist from HeidelbergCement. “The water demand is somewhat higher with broken concrete chips. This fact is taken into account in the concrete formula and optimized to the construction site.”
The architectural idea of the UBZ is also unique: a minimalist cubature which is tied into the local conditions on the slope. The interior of the two-story building is designed with grade SB3 architectural concrete in the representative daylight areas. “In some areas, there were increased formwork costs,” says Martin Habes of the Ries + Ries, the architectural firm’s Ries und Ries architect in charge of the UBZ. “But we wanted to see the concrete, to leave it raw, so that the building could also be dismantled relatively easily, when the need arises. For this reason, all installations were executed in a clean and functional manner with visible conduits mounted on the concrete walls and ceilings.”
The innovative and ecological concept for the construction of the UBZ is a common theme throughout the building’s design, materials and technology. This is evidenced by the wood windows and the regenerative energy concept with an air-to-water heat pump and photovoltaic system. With a 50 % reduction in the EnEV requirement value for new buildings, the building’s thermal envelope and buildings services conform to the passive house standard. This includes the 30 cm-thick thermal insulation of mineral wool on the reinforced-concrete walls of 25 cm thickness.

