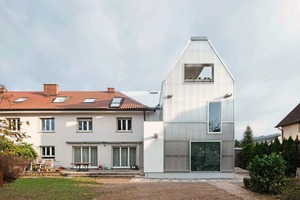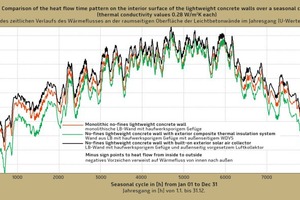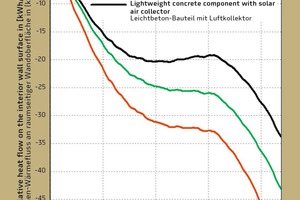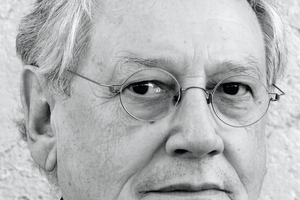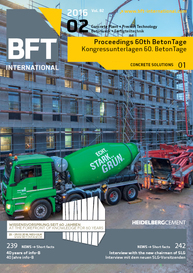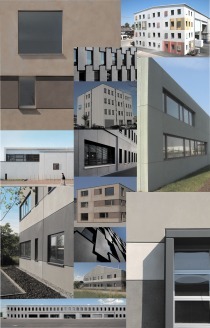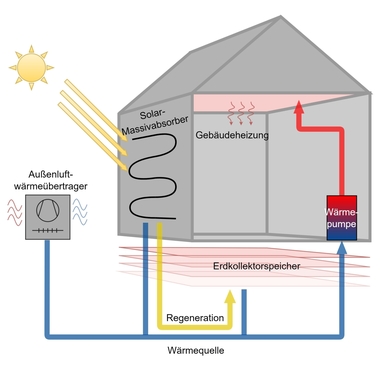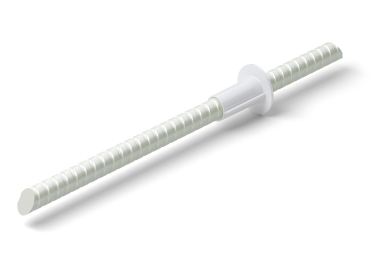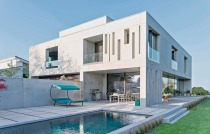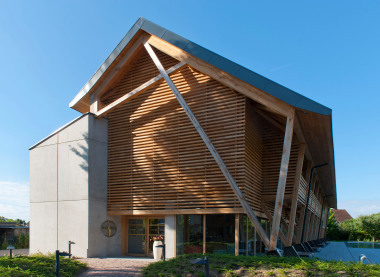Energy-efficient façades from no-fines lightweight concrete
In addition to determining the exterior look of a building, façades have important protective functions which include the protection against wind and rain, noise and thermal insulation, as well as moisture and fire protection. The user’s focus is on a pleasant atmosphere inside the building. Energy transition assigns a prominent role to the energy efficiency of building façades. As a consequence, wall structures are required which not only provide thermal insulation in summer and winter but also play an active role in generating and using environmental energies. The authors have therefore focused their research on unlocking the energy efficiency of façades. Joint considerations aim at developing and testing sustainable systems approaches which, in addition to providing the required thermal insulation, are capable of actively and passively using the solar energy available in accordance with weather conditions. The research work is focusing on solid heat-insulating wall structures from no-fines lightweight concrete which, as an alternative to the known monolithic construction method or the use of a composite thermal insulation system, are complemented on the outside by a façade solar air collector.
In several architectural concepts, Pfeifer [1] showed that solar-active façades can be realized using transparent or translucent façade linings (Fig. 1). In comparison to the standard opaque wall structures, this design enables the solar radiation to penetrate the exterior transparent or translucent façade lining and impinge on the surface of the solid wall structure adjoining the air layer. The radiation energy supplied to the solid wall is absorbed on the surface by means of converting the high-energy radiation into heat. The heat-insulating effect of the collector’s air layer, as well as the heat-insulating quality of the exterior transparent or translucent façade lining, such as insulated glazing or polycarbonate twin-wall sheets, prevent the energy that has entered the collector from escaping into the environment unused [2]. The heat absorbed by the wall is conducted deeper into the wall, thus heating the component areas reached by the heat penetrating the wall. In this context, the time-dependent heat penetration behavior is determined not only by the thermal conductivity – of the materials used in the component but also by their apparent density p and specific thermal capacity c. During the cold periods, the dissipation of heat from the warm inside to the cold outside is counteracted by the solar heat supplied via the collector on days of high radiation.
In addition to the question as to which amounts of heat are absorbed by the structure via the collector and used to advantage compensating for the heat losses, the heat supplied to the air of the façade collector is of interest as well, since it can be integrated in a variety of ways for technical use in connection with air conduction and heat generation [3].
If the effects of solar-active multi-layer façade systems can be modeled successfully in both theoretical and mathematical terms, façade concepts can be developed which, beyond thermal insulation, allow optimal use to be made of the environmental energy present at the structure as it is possible to reliably assess the overall energy efficiency of the system. This course of action provides the foundation for climate-conscious, solar-active architectural concepts.
Combining façade solar air collectors and solid wall structures from no-fines lightweight concrete is of particular interest as the material pairs high thermal resistance with sufficient heat storage capacity. The authors therefore believe this façade concept to offer a wide range of possibilities in terms of achieving the goals of efficient energy use and the increased integration of renewable energies. The assessment of the time-of-day-dependent and time-of-season-dependent thermal behavior of these multi-layer façades requires not only measurement analyses of demonstrators but also and in particular theoretical and numerical analyses of the behavior of the hybrid structure under real-life boundary conditions. By way of example, Figures 2 and 3 compare the thermal behavior of three different west-oriented wall structures from no-fines lightweight concrete, taking into consideration southern German weather conditions. Current findings suggest that the façades with coupled solar air collector and solid lightweight concrete type of construction exhibit a more favorable behavior at identical thermal conductivity values than the monolithic construction methods or those using a composite thermal insulation system. The current research work aims at defining system-specific requirements for both the façade solar air collector and solid structure from no-fines lightweight concrete in order to ensure a maximum degree of efficiency and use of the environmental energies present, taking into consideration weather conditions and boundary conditions of use. The project is expected to provide suggestions on the optimal geometry of the system (thickness of the solid wall slab, thickness of the air layer), on the selection of suitable transparent or translucent façade linings, on the required properties of the no-fines lightweight concrete in terms of apparent density, thermal conductivity behavior and specific heat storage capacity, all of which enable sustainable architectural concepts to be realized.

