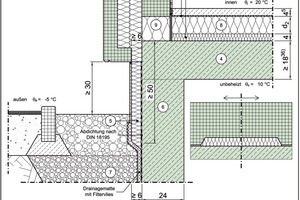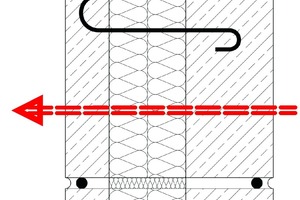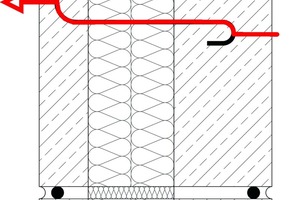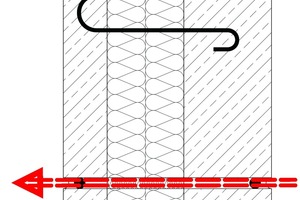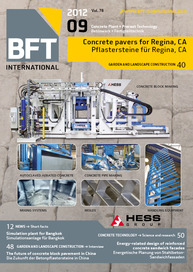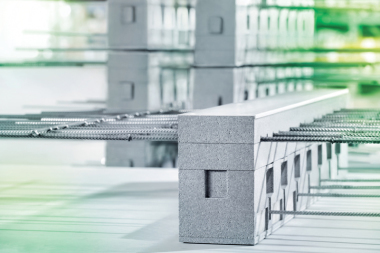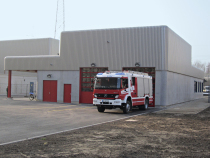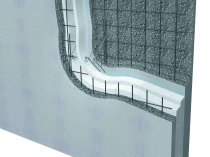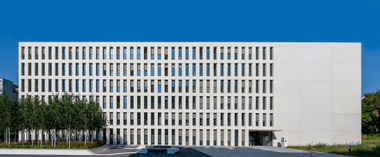Structural and energy-related design of reinforced concrete sandwich facades
Reinforced concrete sandwich facades can make a major contribution toward achieving a high energy efficiency standard of buildings. In this respect, it is crucial to correctly evaluate structural components, joints and anchors. This area had long been characterized by insufficient available information. Today, recent studies and a related planning aid put designers and manufacturers in a position to fully utilize the energy performance of reinforced concrete sandwich facades when designing the entire building.
Today, designers need to meet a large number of carefully coordinated requirements when designing state-of-the-art buildings. During the last couple of years, the focus has been not only on design (see Fig. 1) and structural requirements but also, even more importantly, on the energy-related quality standard of the building, which will most probably become even more significant in the future. These considerations also include mechanical services (heating, cooling, ventilation etc.). Whereas these design aspects had previously been neglected and dealt with indepen-dently of each other, they...

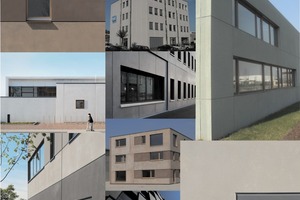
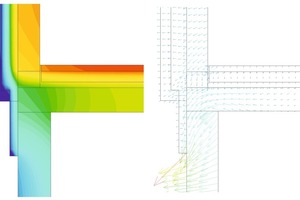
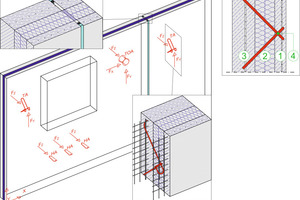
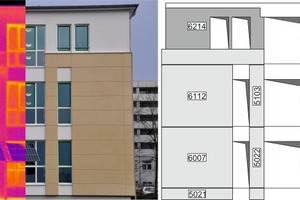
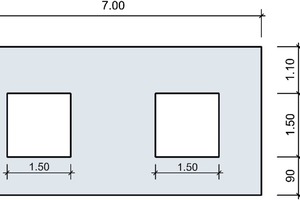
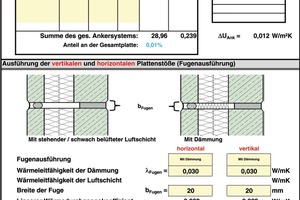
![7Interactive user interface of the „Design Atlas for Building Construction“ [4] enabling a quick search in the database of over 770 structural connections](https://www.bft-international.com/imgs/tok_0793fb73c7f4fdf77e69a39389284b09/w300_h200_x400_y169_103956782_9f3a145c2e.jpg)
