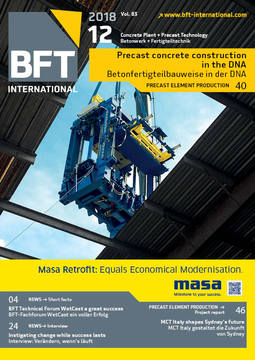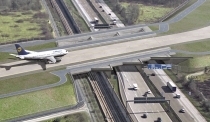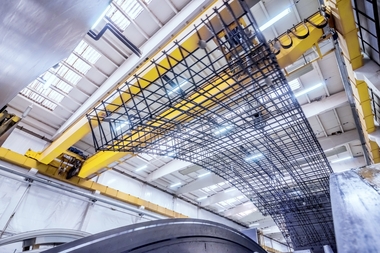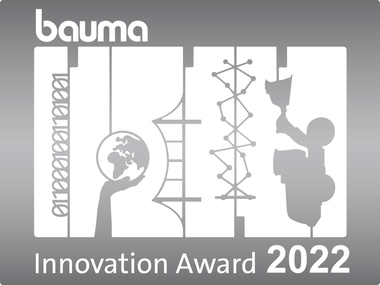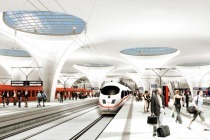Exhibition Hall 12 in Frankfurt/Main officially opened
Hall 12 of Messe Frankfurt was officially opened on 25th of October 2018. More than 100 experts, including architects of the Aachen-based office kadaeittfeldarchitektur, engineers, structural engineers and others had racked their brains over the project worth 250 million euros. Within the consortium including Ed Züblin AG and Engie Deutschland GmbH, the experts in building construction of Max Bögl in the technical leadership role were responsible for the turnkey completion of the new exhibition hall, setting new standards in terms of aesthetics, functionality, economics and sustainability.
Just because of its size, Hall 12 sets inspiring highlights: The hall is about 248 m long and 118 m wide, having a height of 30 m. Spread over two levels, which can be used independent of each other in a flexible way, the new exhibition hall with an exhibition area covering 33,600 m² offers ample space and room for up to 23,600 people.
Precisely fitting precast elements weighing tons
As demanding as the architecture is, as challenging the construction works had been over a period of only two years – in particular, the transport and installation of hundreds of precast concrete elements in different shapes and dimensions. They were manufactured precisely in compliance with the highest quality standards in the precast plants of the Max Bögl group of companies at the headquarters in Sengenthal and at the Gera location. The lightweights among the elements already weigh between 10 and 20 tons. The giants with a length of about 27 m, in contrast, weigh up to 110 tons: prestressed concrete beams serving as main beams for the upper level of the hall. In retrospect, Georg Augsdörfer, the manager of the major project at the Max Bögl group of companies, considers the extreme dimensions of the structural members as well as the remarkable installation height as the greatest challenge of the project.
Precast elements – the key to success
In September of 2017, the shell construction was completed. Along with the two-story exhibition hall, a new parking garage with some 800 parking spaces was built as well. All in all, the use of precast elements accelerated the construction process because the structural components were already prefabricated in the plant and delivered just in time. If they had decided to apply cast-in-situ construction, there would have been additional shuttering and curing times.
Georg Augsdörfer, moreover, regarded the collaboration of the consortium as very positive and constructive: „Especially in this project the cooperation was very close and effective within the Bögl-Züblin-Engie consortium. The entire construction and project management comprising up to 60 people had worked together very harmoniously over the construction period of two years.“


