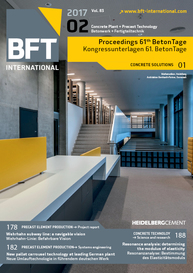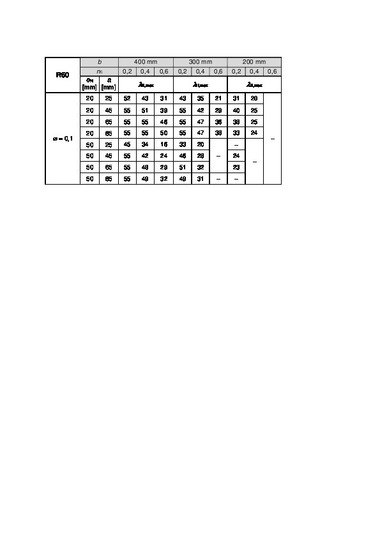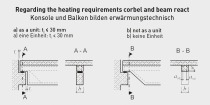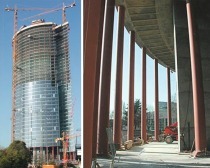Fire protection design of columns
DIN EN 1992-1-2 [1], Method A
DIN EN 1992-1-2 [1], section 5.3.2 contains two possibilities for a simplified fire protection design given in table 5.2a and equation (5.7) as so-called “Method A”. Both possibilities are linked and are limited by main conditions of use.
For the more general equation (5.7) in [1] the limitations of use are given to be 2,0 m ≤ l0,fi ≤ 6,0 m for columns with rectangular cross-sections and 2,0 m ≤ l0,fi ≤ 5,0 m for columns with circular cross-sections. Furthermore, the limitation of the substitute width of b’ = 4 Ac/u to 200 mm ≤ b’ ≤ 450 applies. The limitation...







