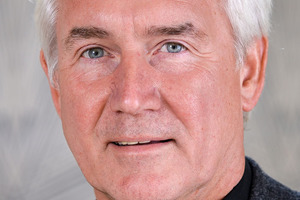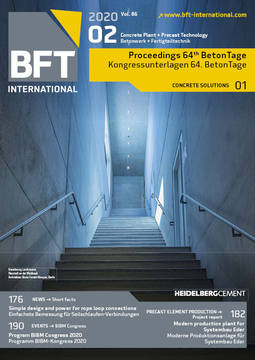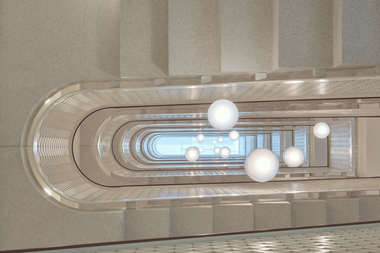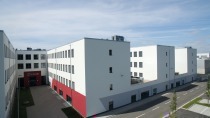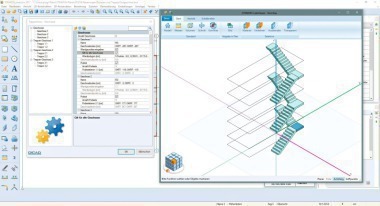Floors, staircases, special elements
The eight-story building housing the chancery of the German Embassy in Paris on Avenue Franklin D. Roosevelt was built from 1960 to 1963 as a reinforced-concrete frame structure. It was completely refurbished between 2015 and 2019 under the direction of the Federal Office for Building and Regional Planning (Bundesamt für Bauwesen und Raumordnung; BBR). As part of the refurbishment project, the interior finishing was completely removed. The floor plan and space division were customized by the design office, Architekturbüro Baumewerd based in Münster, in accordance with the current requirements specified by the user.
The old stairwell was also completely removed as part of the project. A floor opening with new enclosure was created for the new stairwell, which leads right up to the top story. Elegant precast staircases made of polished precast concrete elements were installed in the new stairwell. They were manufactured at the Zwickau plant of Blaubeuren-based R. Bayer Beton- und Terrazzogruppe. A local French contractor collected the staircases in Zwickau, transported them to Paris and installed them on site. The staircases were produced on the basis of Dyckerhoff Weiss.
The dual-layer terrazzo floor installed on the ground story was matched to this formulation. It involved the use of the Dyckerhoff Terraplan concrete flooring system which was produced at the ready-mixed concrete plant using white concrete and then transported to the construction site in a mixer truck. The work was carried out by contractor R. Bayer Betonsteinwerk based in Blaubeuren.

