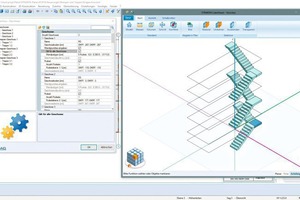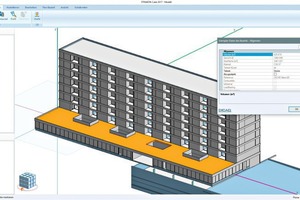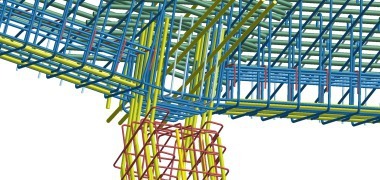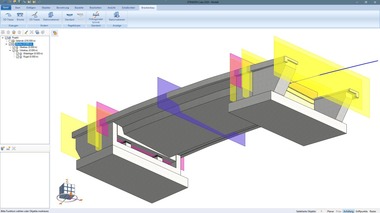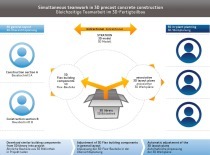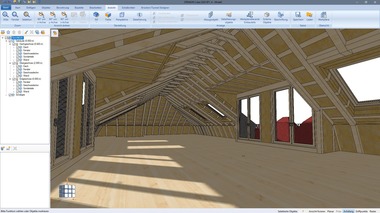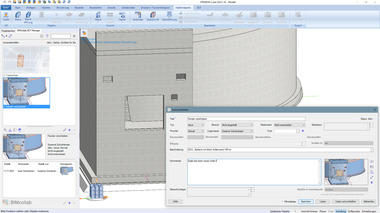Strakon 2017 – universal tool for structural engineers
The Strakon software for planning structural systems, reinforcement, and precasting from Dicad Systems was recently introduced in its new Version 2017. It contains numerous new features for efficient 2D, 3D, and BIM planning in the fields of building construction, civil engineering, industrial construction, bridge and precast construction.
The new Version 2017 focusses on 2D planning, in addition to 3D and BIM (Building Information Modeling). The industry-specific CAD program thus gives structural engineers and reinforcement and precast planners the means to work as required on a drawing-oriented basis, with BIM convention in 3D, or parallel in two or three dimensions.
The new version provides innovative functions for many fields of building – from building construction to commercial and industrial construction. And Strakon 2017 also contains design tools for structural precast construction and partly precast components.
Automated reinforcement planning
Three-dimensional reinforcement planning always takes place in so-called 3D views, in which the reinforcement is shown in a 3D reinforcement viewer. This enables performance of self-checks and simplifies communication of a given reinforcement situation to third parties. In Strakon 2017, moreover, all plans are automatically generated and updated from the 3D model. One of the advantages here is that, in the 3D views of structural components and component groups, the current reinforcement is always displayed and labelled. The reinforcement needs to be input only once.
Participating in the BIM process
Those intending to participate in BIM projects will need the IFC data standard. IFC data transmission, including all project structures, IFC classes, and object attributes, are becoming increasingly important within the scope of cooperative planning. Especially larger-scale and communal projects are increasingly being exchanged among project participants per IFC. For this reason, Strakon 2017 has been provided with a new, completely revised import and export interface for the IFC data format.
In Strakon 2017, new, smart change functions were integrated that make it possible to make simple changes to complete projects, individual concrete components, or attached shop drawings. Now several Flex elements can be changed simultaneously, speeding up project processing. On request, attached shop drawings can be handled as well. The new collision control function adds to more planning security by checking whether a 3D model is intrinsically consistent. Strakon 2017 offers a conflict check, which enables the user to recognize by mouse click whether concrete components and objects overlap.
More transparency by a new model structure
The new Strakon 2017 model structure supports easier and faster work in the 3D model. The advantage lies in project processing: building stories, element groups, and construction sections can be shown and hidden quickly and easily. The new attribute selection function also enables a quick choice of elements. Since object and structural elements in most cases contain additional data in the form of attributes, data-oriented selection in Strakon 2017 is another very helpful tool.
New modules for greater workflow
The new modules for 3D staircases, 3D form panels, 3D stacks, and 3D pallet assignment in Strakon 2017 ensure more streamlined workflows.
The new additional 3D staircase module, for example, makes planning of multi-story staircases more efficient. Users state only how many straight or helical stair flights they require in every story, with or without landings. Strakon 2017 was supplemented by adding the new pallet assignment function for planning automated production. With this function, the previously generated precast elements can be arranged on pallets. The 3D stacker module enables subsequent logistics planning in stacks, which are then loaded onto trucks and driven to the construction site for placement. Automatically generated lists of stacks are output, in addition to 3D representations.

