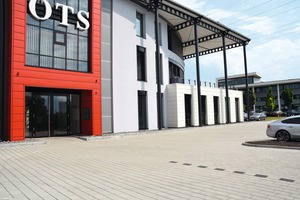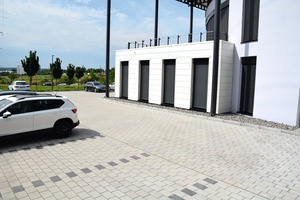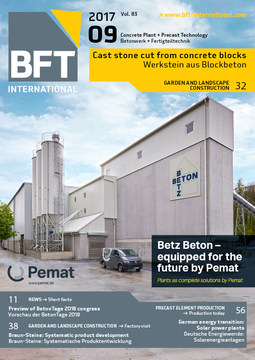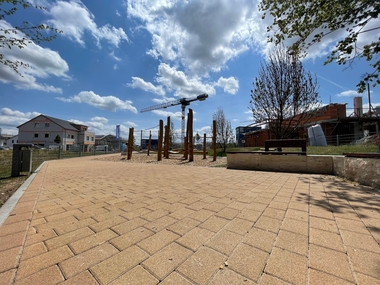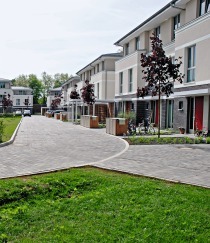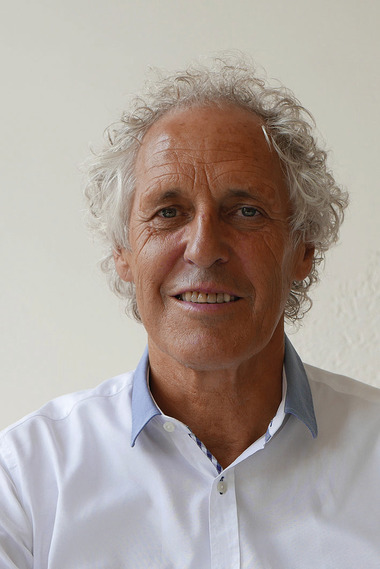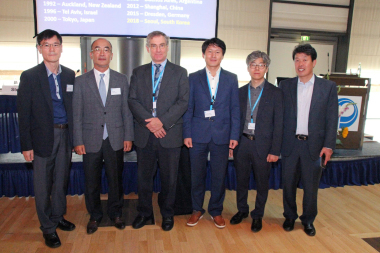Multifunctional block pavement for office park
Together with the neighboring, larger, city of Heilbronn, Neckarsulm forms a consistently developed urban area. Its over 25,000 inhabitants and about 29,500 jobs make Neckarsulm the largest and economically most significant town within the district that surrounds Heilbronn. The demand for attractive office space is constantly increasing because the economy is booming in this part of the greater Stuttgart region. To contribute to meeting this demand, Heilbronn-based developer Projecta-WIVV GmbH & Co. KG built a three-story office building called Office Trendpark Süd (OTS) in 2015 and 2016 that is located near the Weinsberg highway junction.
This exemplary building extends along Carl-Zeiss-Strasse and impresses with its ellipsoidal shape. It rises to an eaves height of 12 meters and is topped by a square-shaped flat roof. The office development comprises a gross floor space of 4,300 m² and includes two atria planted with trees as well as generously designed roof terrace areas. When approaching from a distance, the observer will notice the building’s bright external façade, its fiery red entrance area, and its elegant steel beam structure. These design features, however, are surrounded by equally appealing outdoor areas that were newly paved around the building.
Dipl.-Ing. Dieter Steinwand and Dipl.-Ing. Marco Reusch, of Baubüro Steinwand + Reusch GbR, were contracted with designing these surrounding spaces. “Around the building, a number of car parking lots had to be paved on several levels. This is where visually appealing solutions were very important to the client, which is why they were looking for a pavement that harmoniously blended with the rectangular façade and window elements of the building,” Steinwand comments.
Actions by torsional and shear loads
Environmental aspects were particularly important to the client. Reusch adds: “Precipitation should be drained locally into hollows or directly through the paved area, which is very helpful in environmental terms whilst also making it possible to save costs that would otherwise be incurred by draining stormwater into the sewer system.” Yet the client’s specifications for the load resistance and strength of the paved outdoor areas were equally demanding.
“Although the parking site is mainly used by cars, some zones are regularly accessed by larger delivery vehicles that cause torsional and shear loads to act on the pavement when moving back and forth. This is why the client specified pavers that provide permanent resistance to such loads,” Steinwand says.
For the outdoor areas, the design team opted for the Aqua range of the multifunctional UNI-Priora paving block system produced by Betonsteinwerk Adolf Blatt GmbH + Co. KG based in Kirchheim am Neckar.
Local stormwater infiltration
Reusch continues: “We chose this system because of two key criteria: its load resistance but also the straight rectangular shape of the 30 × 20 cm pavers.” This paving block system features specially designed, sinusoidal “interlocks” that firmly interlink the individual paving blocks in the parking area and transfer considerable static and dynamic loads into the ground. “I do believe that this performance will completely prevent paver displacement,” Reusch comments.
Yet another point in favor of the new pavement is that its 1,5 cm wide joints make it possible for a major part of the stormwater to be drained into the groundwater table, thus ensuring the specified local infiltration. “Since the basic air conditioning of the building relies on a thermally activated concrete core, this feature matches the green building concept. And the achieved wastewater cost savings perhaps make a small contribution towards keeping the building’s operating and service costs at a reasonably low level,” Steinwand adds.

