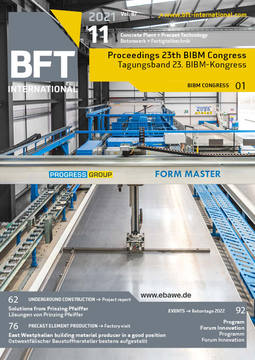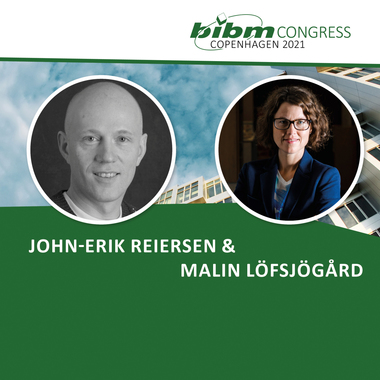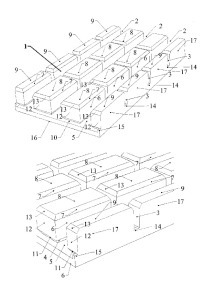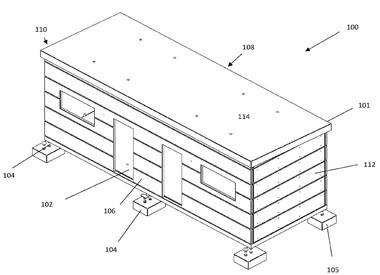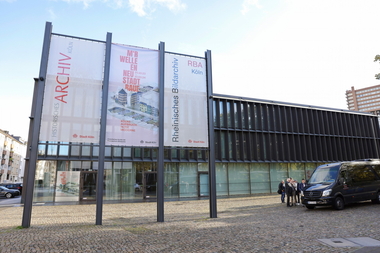Norway: Object „Stormen, Bodø“
The presentation will focus on Stormen, the new cultural quarter of the Norwegian city of Bodø, the coastal city situated 100km inside the Arctic Circle and named European Capital of Culture 2024.
DRDH’s two award winning buildings take their ensuing social, cultural, physical and environmental responsibilities seriously and aspire to be good neighbours and accommodating hosts for present and future generations. Collectively the 11,200m² Concert Hall and adjacent Library buildings seek to establish a sense of place within the existing urban centre. The form and mass of each building is shaped with respect to its surroundings, creating urban spaces that capture sun, offer shelter from prevailing winds and frame new and existing uses.
With a proposed lifespan measured in hundreds rather than tens of years, the stacked, pre-cast concrete cladding system that defines the expression of both buildings is bespoke and designed to withstand the rigours of the Arctic climate while remaining beautiful. The scale and colour of individual elements is in sympathy with the painted surfaces and mundane materials of adjacent constructions, yet their washed or polished surfaces reveal a rich marble aggregate that creates continual variations in tonality and reflectivity according to light, weather and season.
Self-supporting, with minimised connections back to internal structure, the façades achieve a high degree of air tightness. This, in conjunction with high levels of insulation and triple glazed façades allows both buildings to perform in a manner akin to passivhaus.
The load-bearing, pre-cast concrete façades, developed with Norwegian Contractor Ocem allow the buildings to read as a coherent ensemble while suggesting the solidity, longevity and scale of more archaic masonry constructions. The material forms both solid walls and slender, self-supporting fins. The fins sit in front of the curtain walling, providing solar shade, and are restrained at the top by concrete copings. Monolithic walls are formed from 460mm-thick pre-cast sandwich panels; horizontal spandrel panels at each floor anchor the facade back to the structure, and are in-filled with larger panels or full-height glazing.
The material finish catches and holds the light of the Arctic sky. At street level, the walls are polished, a treatment which continues up the face of each tower and fin, while elsewhere, a brushed finish creates a soft sheen. Recessed joints add scale and grain, whilst the ribbing of the fly tower recalls the timber cladding of traditional Norwegian houses.
The architectural intentions and façade development at Stormen has informed another of the DRDH project, for a residential tower in Antwerp, Belgium, now nearing completion. The presentation will introduce this project and close with the question, where next for pre-cast in a carbon free future.


