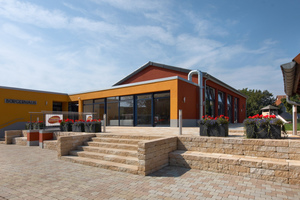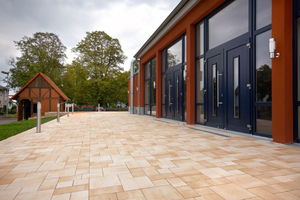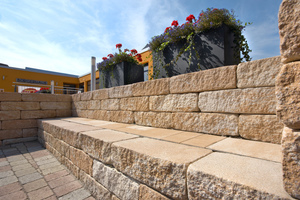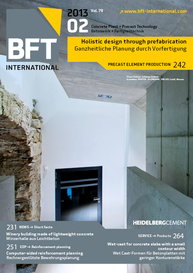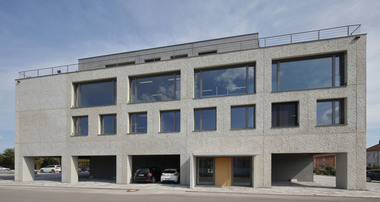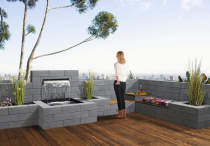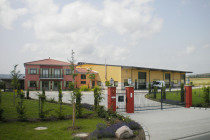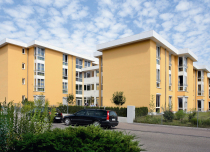Outdoor facilities with an Italian flair
Burgher Houses enjoy great popularity, especially in rural communities. They are used as recreational centers and facilities for family events. The Ebersdorfgrund community near Marburg in Germany can pride itself on an especially successful Burgher House. Following extensive renovation, the village community center is now available for use in new splendor.
The building was provided with a new roof, thermal insulation, and modern windows. In addition, a photovoltaic system was installed on the roof. To further add to the appeal to the location, outdoor facilities with terraces and an outdoor sitting area were created around the building, which offer additional opportunities for guests to relax.
Mediterranean flair
The architect in charge found appealing products for implementing the concept at the company Kann, the garden block specialist. He was looking for paving blocks, walls, and steps with a definite form language and a Mediterranean flair that would blend in with the ocher and red shades of the Burgher House. The choice went to the La Tierra paving system, Via Vecia steps, and the Vermont rough-stone wall.
The elevated location of the site offered a great deal of design potential. As first step, spacious terraces were created to lead toward the street and in the entrance area on the right side of the building. They were paved with La Tierra blocks laid in a wild-array pattern. The laying system employed in interaction with the nuanced paving blocks results in a variegated visual appearance that nevertheless has a calming effect on the viewer. Here, tables and chairs can be set up in summer. Block sizes 15 x 15cm, 15 x 22.5cm, 15 x 30cm and 30 x 30cm, with 6-cm thickness, were used.
Barrier-free
An extensive terracing of Vermont walls provides the transition to the road on a lower level. It was designed with two steps to create a seating area. The entrance to the terraced area from the street creates a wide staircase fashioned with Via Vecia steps in the center of the terrace, and with a second staircase directly at the building. Both staircases are likewise encased with Vermont rough-stone walls toward the terrace walls, which end on the level of the upper terrace.
A ramp built to the right of the building enables wheelchair users and parents with buggies or strollers easy access to the site – and provides good access to the bus stop.

