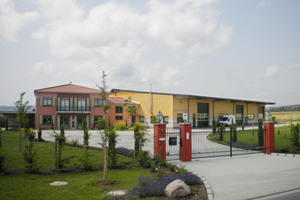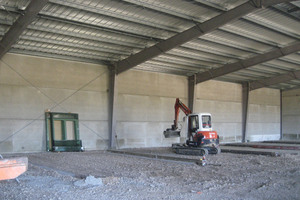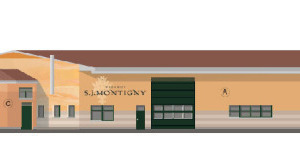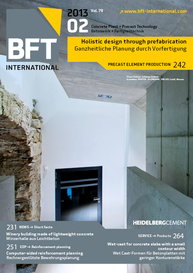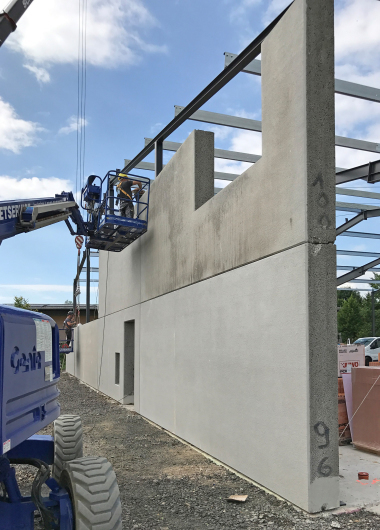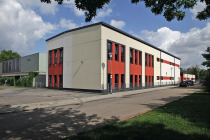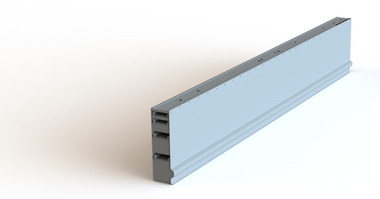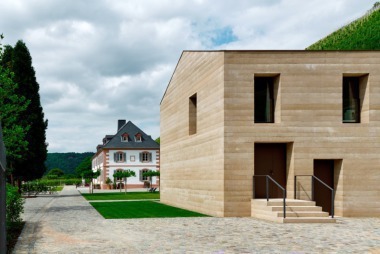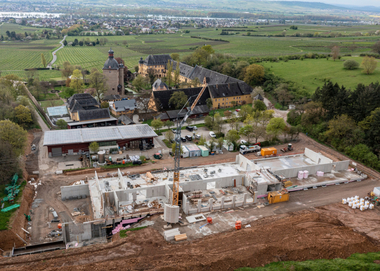Winery building made of lightweight concrete elements
A winery covering a production area of approx. 1,200 m² as well as a manor house with a wine shop was built in the business park of Bretzenheim located on the River Nahe. The construction company bott bau GmbH assumed responsibility for the entire new building of the winery S.J. Montigny.
The capital expenditure amounted to about 2.5 million euros. Design and construction management was arranged by bott bau GmbH. Construction company Johann Bott GmbH realized the factory building, the manor house and the outdoor facilities as a turnkey project. For the production hall of the winery the building experts based in Guldental drew on the know-how of the Neuwied-based lightweight concrete experts of company Thermodur. Because, apart from the requirements in terms of structural engineering and building physics, requirements concerning particular surface qualities for an elaborate façade design had to be complied with. The Thermodur wall elements with integrally molded frost skirt were manufactured in such a way as to allow mounting of the large-scale façade elements directly on the individual foundations right after the construction of the supporting structure. Thus, the subsequent working steps were carried out under a „roof“ - i.e. independent of the weather. It was, for instance, possible to cast the ground slab directly against the prepared interior of the Thermodur elements. This provides the complete façade - from the base up to the eave level - with a consistent U-value of 0.35 W/m²K. The demanding thermal insulation was requested by the client in order to keep the operating expenses for the production hall down. The very good thermal insulation of the wall elements used in Bretzenheim is a result of the high-quality lightweight concrete in combination with an integrated super insulation core prefabricated in the factory. The waterproof exterior plaster was also applied in the factory. Hence, the subsequent trades had a uniform surface as basis for the especially developed design of the façade. The Dassel-based agency Peter Zoernack, Farbkonzepte für Gebautes, was responsible for the visual appearance of the façade. According to the construction management, once again the decision in favor of the lightweight concrete wall elements turned out to be the right one, because the requirements both relating to technical terms and time-wise and regarding the visual appearance were met as previously agreed and ordered.

