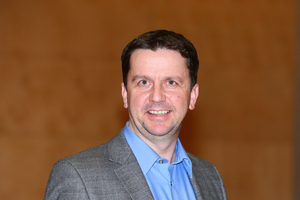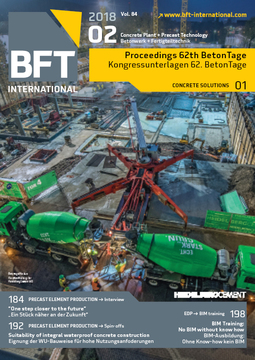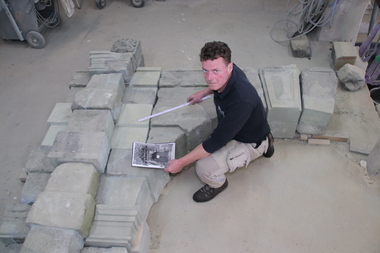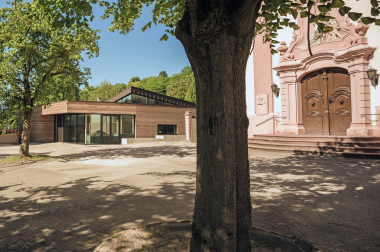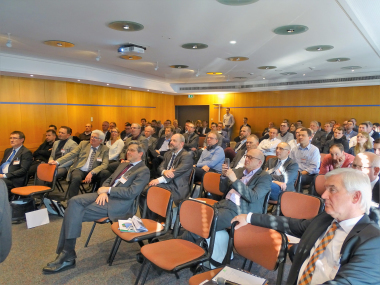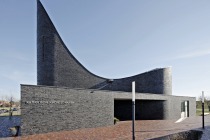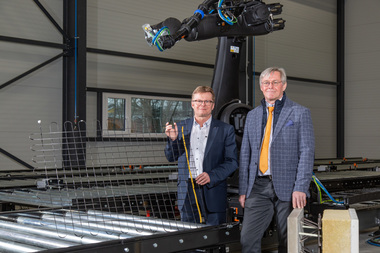Parapet elements with light and airy lattice structure
Originally inaugurated as a Catholic monastery church in 1240, the ‘Paulinerkirche’ was later transferred into the ownership of Leipzig University in the course of secularization. Since then, it had been a Protestant church and went through an eventful history until it was blown up and demolished in 1968. Following German reunification, reconstruction of the building – used originally as a convent church – took place on the basis of the drawings of the Rotterdam architect Erick van Egeraat. Current uses of the building include conducting functions as an auditorium of the University of Leipzig.
In the search for a suitable supplier of the greatly challenging parapet construction of the organ loft, the state-owned enterprise Sächsische Immobilien & Baumanagement located the Tyrolian precasting plant Ing. Hans Lang GmbH in Terfens in the Austrian state of Tyrol. Following inspection of the submitted samples for implementing a new balustrade, the contract for manufacture of the elements was finally awarded to the Tyrolean company.
The specifications for the fine lattice structure and visually appealing precast elements were very comprehensive and complex, which is why they could only be implemented in close collaboration between the precast business and a dry construction materials producer.
Following extensive laboratory and mixing tests, a product suitable for the purpose was developed. The self-compacting material – Artconcrete AC 4 K white – supplied by Schretter & Cie GmbH & Co KG fully met the client’s ambitious expectations, such as with respect to shrinkage behavior, crack resistance, and visual appeal. The plant-mixed dry concrete was processed on conventional plant and equipment systems in the precast plant.
The lecture describes the approach used in implementing the specifications, the difficulties that were encountered, and the final results.


