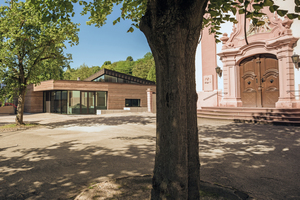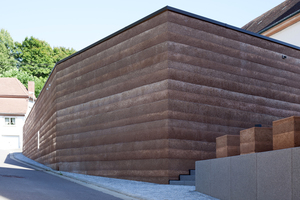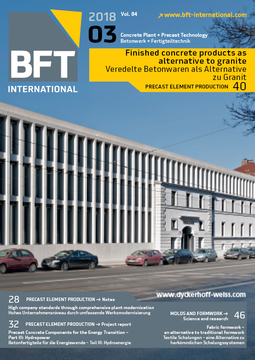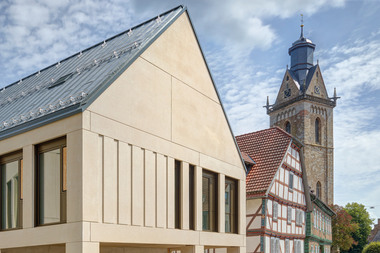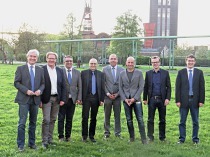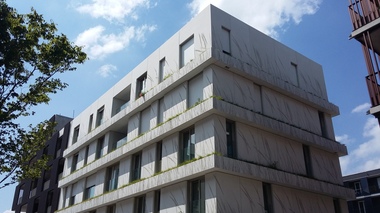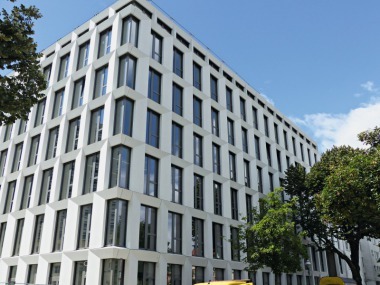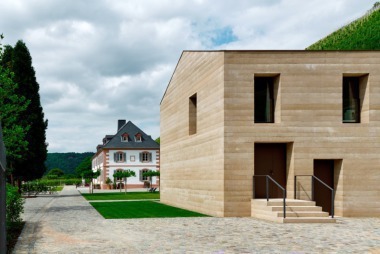Reconstruction of a parish hall with tamped concrete
It was only at the end of May that the parish hall of the Catholic Church parish of Herbolzheim-Rheinhausen was officially inaugurated. The interior walls of the new one-story building are made of architectural concrete and the external façade consists of tamped concrete, lending the building a warm and natural impression. In combination with the straight design of the building, the architectural firm K9 Architekten managed to link old and new sensitively and to create modern architecture at its best.
„The impression, above all, is due to the tamped concrete façade with its wide variety of color pigments incorporated in varying layer heights. These results explains Marc Lösch, general manager at K9 Architekten, whose reconstruction and maintenance concept occupied the first place in the competition organized by the St. Alexius Catholic Church parish in 2013.
Archaic material with charm
Tamped concrete is one of the oldest concrete types, using non-reinforced concrete based on natural stone and cement, which is compacted by pressure surges. Until the second half of the 19th century, the material was used for the construction of large foundations and bridge pillars due to its durability and compressive strength. When the era of reinforced concrete began at the beginning of the 20th century, tamped concrete fell into oblivion. For some years now, tamped concrete experiences a kind of renaissance because this way of concreting and compacting layer by layer enables a special aesthetics.
For the new parish center in Herbolzheim, the tamped concrete (low w/c ratio, C 25/30, color pigments) was mixed at the construction side and in earth-moist consistence introduced into the formwork layer by layer. „Compacting was carried out manually by labor-intensive tamping. The result is a very durable and pressure-resistant structure with a striking surface with layers remaining visible,“ Marc Lösch states.
Tamped concrete construction method with experience and precision
At first, K9 Architekten had to find a shell construction company willing to become acquainted with a technique that is not much used nowadays. Kalt-Massivbau GmbH located in Lahr turned out to be an appropriate partner, so several sample walls were made in their concrete laboratory first and the final concrete mix design was determined there. „Moreover, special formwork was required avoiding any anchor holes to be visible on the surface later. We predefined the layer heights, and in the working steps the adjacent layer heights had to be matched exactly,“ says architect Sirka Eggers, who, in the planning phase, had contacted InformationsZentrum Beton asking for technical support. The compressive strength had to be verified in advance, too, with test cubes even achieving a higher value than required.
Red architectural concrete and bright walls provide emphasis in the interior
„During the discussions I was really impressed about the professional commitment with which the special project was approached and prepared. The combination of careful and intelligent planning and committed execution by the building contractor was a real big stroke of luck,“ states Martin Peck, who supported the planning process with advice.
The reinforced concrete wall in the hall is designed in architectural concrete (C 25/30) colored with red pigments, as an extension of the cemetery wall. Initially, it was intended to bush-hammer the wall in order to achieve a similar surface effect as shown by the tamped concrete walls. „However, the construction committee liked the smooth red wall in the parish hall so much that bush-hammering was not needed. It is interesting here how much effect the coloring has,“ says Sirka Eggers.
Relation to place and past
As part of the project, a landmarked old building from 1791 was also reconstructed, rehabilitated and made accessible without barriers. „It was particularly emphasized that the reddish colored tamped concrete façade is reminiscent to the color of the layers of earth which were exposed in archaeological excavations. Hence, the façade represents an additional relation to the place,“ Sirka Eggers states.
Although K9 Architekten also used other materials than concrete for their project, the building material is very attractive to the planners due to its structural, natural, and flexible properties. The wide variety of aggregates, colorings, and surface treatments provides for an extensive range of possibilities for design as well as individuality. The decisive factor, however, always is the use appropriate to the material involved in combination with careful planning and detailing in order to ensure a high degree of sustainability at low subsequent costs.

