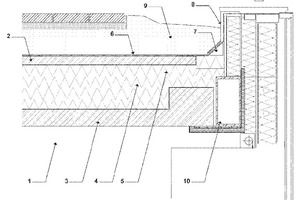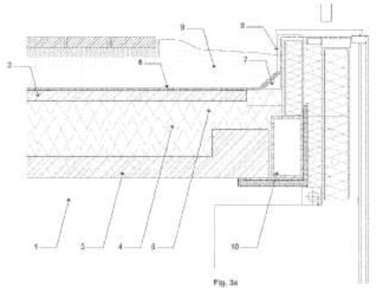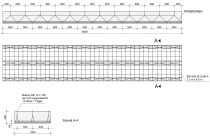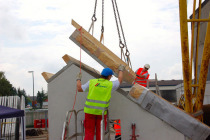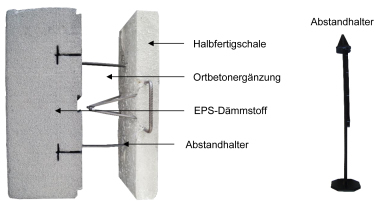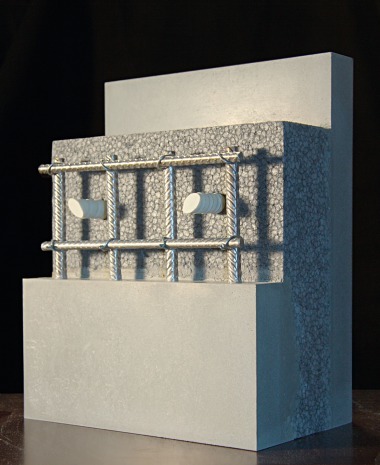Precast insulating load bearing roof element and methods of manufacturing a roof element
(10) WO 2016/079212 Al
(22) 18 November 2015
(43) 26 May 2016
(71) THEDUFFUS V/DAVID JOHN DUFFUS [DK/DK]; c/o David Duffus, Strandlodsvej l IO, 2300, Copenhagen S (DK).
(84) Designated States (unless otherwise indicated, for every kind of regional protection available): ARIPO (BW, GH, GM, KE, LR, LS, MW, MZ, NA, RW, SD, SL, ST, SZ, TZ, UG, ZM, ZW), Eurasian (AM, AZ, BY, KG, KZ, RU, TJ, TM), European (AL, AT, BE, BG, CH, CY, CZ, DE, DK, EE, ES, FI, FR, GB, GR, HR, HU, IE, IS, IT, LT, LU, LV, MC, MK, MT, NL, NO, PL, PT, RO, RS, SE, SI, SK, SM, TR), OAPI (BF, BJ, CF, CG, CI, CM, GA, GN, GQ, GW, KM, ML, MR, NE, SN, TD, TG).
(57) The present disclosure relates to a precast load bearing roof deck element for a building comprising an upper floor layer of concrete, a load bearing steel reinforced lower layer of concrete, at least one thermally insulating layer located between and separating the upper floor layer of concrete and the lower layer of concrete, and a plurality of binders extending between the lower layer of concrete and the upper floor layer of concrete, the roof deck element configured tobe mounted on a load bearing construction of the building. The disclosure also relates to a roof construction comprising a load bearing construction, such as a column and beam construction, and at least two of the above mentioned precast load bearing roof deck elements, wherein the roof deck elements are positioned side by side forming a gap between the roof deck elements, wherein the distance between the roof elements is between 0 mm and 100 mm, or between l mm and 100 mm. Furthermore the present disclosure relates to a method for manufacturing a load bearing roof deck element and a method for installing a roof construction on a load bearing construction of a building.

