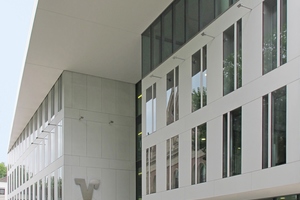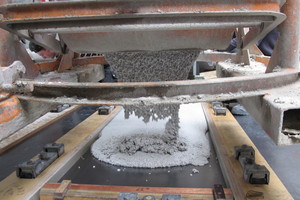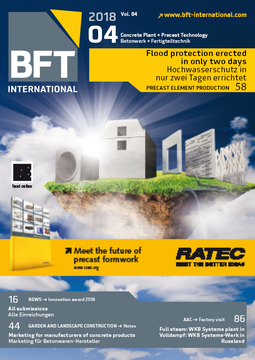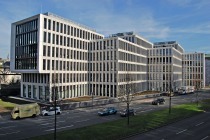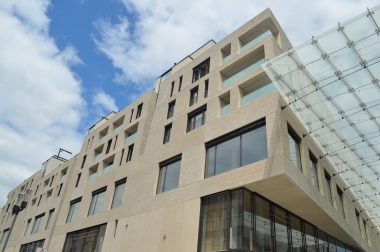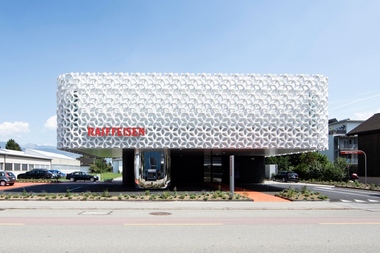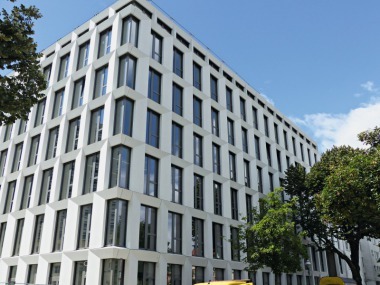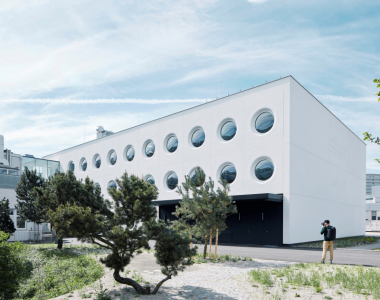Prestigious façade for Volksbank Krefeld
The new building of Volksbank Krefeld, occupying a prominent urban location on Dionysiusplatz in the city center of Krefeld, appears welcoming and prestigious simultaneously. The showpiece of the building is the façade which looks bright and elegant and was implemented by Benno Drössler using 950 precast panels made of Dyckerhoff Weiss. The overall façade surface of 2,000 m² consists of unreinforced cast stone. The building has a gross floor space of 13,489 m².
Translucent effect of the curtain wall
The curtain wall is positioned level with the glass façade which, on the one hand, creates a slightly translucent effect and, on the other hand, requires a particularly high flatness of the panels. To avoid any warping of the elements, particular attention had to be paid to a consis-tent water-cement ratio during production. The main elements of the façade are 3 m high, 1.2 m wide and just 4 cm thin. The pilaster strips of the window elements have a width of 2.5 m. A good thing for the working environment: it is possible to open the windows.
The central, roof-glazed hall of the office building follows the principle of a „marketplace“. On the first floor and on the second floor, the client service offices were integrated as transparent „market stalls“. The boardrooms on the fourth floor as well as the meeting room of the supervisory board and an event area with a separate foyer also benefit from the open and bright character created by the orientation towards the hall. The also internationally active office Gerber Architekten headquartered in Dortmund was able to win the competition for the realization of the new Volksbank building in 2009.

