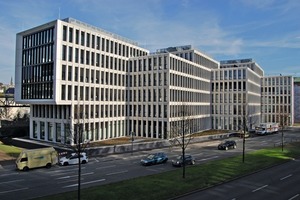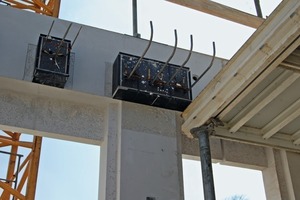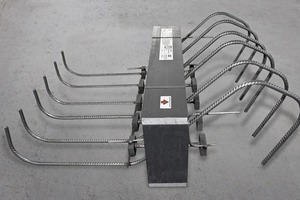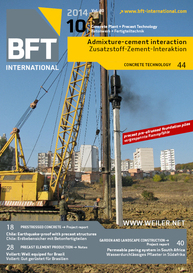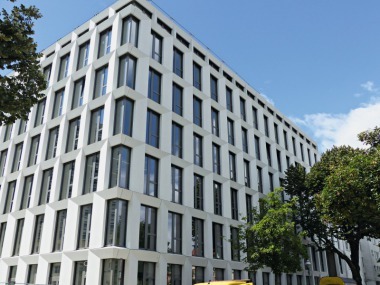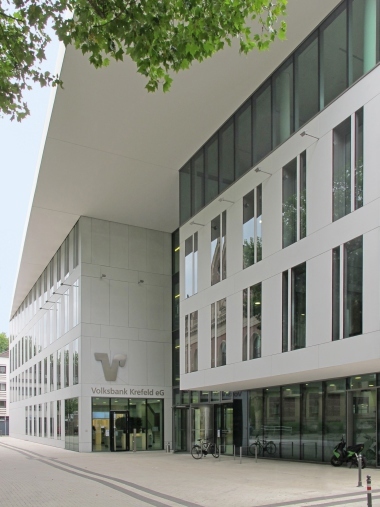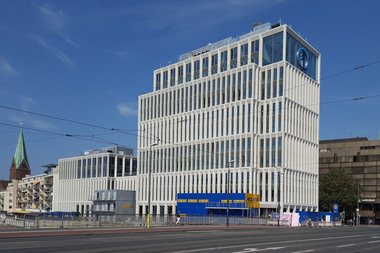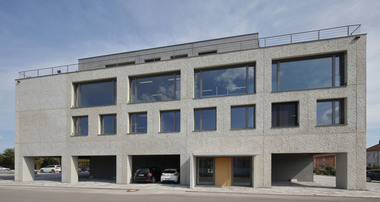Cantilever slab connections for prestigious office complex
Directly adjacent to the “Ohligsmühle” stop of the aerial tramway in the German city of Wuppertal, a prestigious office building with a gross floor space of approx. 18,000 m² was erected. The five-to six-story-high building consists of staggered wings. The three-dimensional architectural precast elements and the floor-to-ceiling windows characterize the modern look of the building.
Profiled architectural concrete façade with loadbearing function
The new-build office and administration building presented the designers with special challenges. The complex construction of the profiled architectural concrete façade of precast posts and beams assumed in this case a loadbearing function, eliminating the need for edge columns in the interior of the building and enlarging in this way the usable floor space, as well as adding more flexibility for the space concept.
The structural system of the construction turned the focus on the thermal protection as well. Since here no cantilevered structural member, as, for example, a balcony, is thermally separated from the living space of the building, the floor had in this case to be decoupled from the façade. This could be satisfactorily implemented with the Egcobox cantilever slab connection from Frank.
1,200 special elements with all-around fire protection
The complexity of the construction of the façade presented a considerable challenge to all parties involved in planning, design and construction. Floor slab and façade were connected only at specific points of intersection on the post-and-beam system, placing highly diverse requirements on the Egcobox. The special geometry, the particular arrangement of the reinforcement and the connection points of the posts and beams provided by the client demanded a high measure of precision in the design and construction of the Egcobox elements and intensive collaboration between Frank’s application engineers and the structural engineer.
The more than 1,200 Egcobox special elements with an insulation joint width of 120 mm and an all-around fire protection were moreover labelled/allocated to the respective construction elements to prevent mix-ups during installation in the precast plant and to facilitate the production flow.

