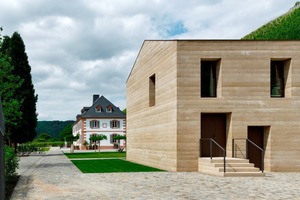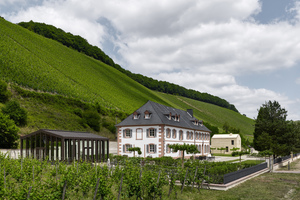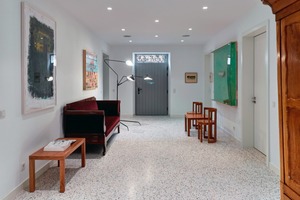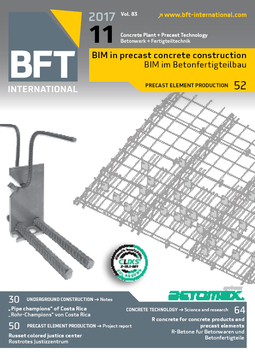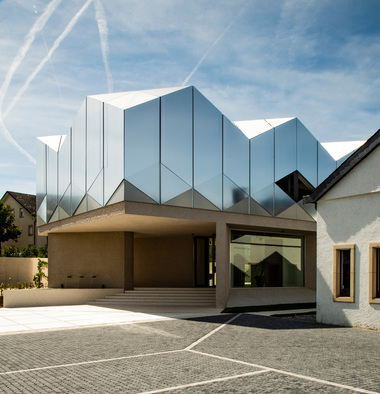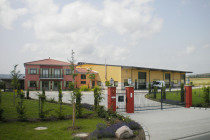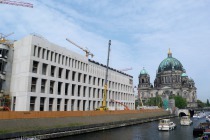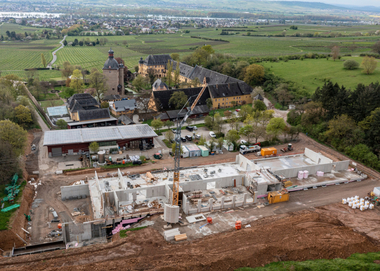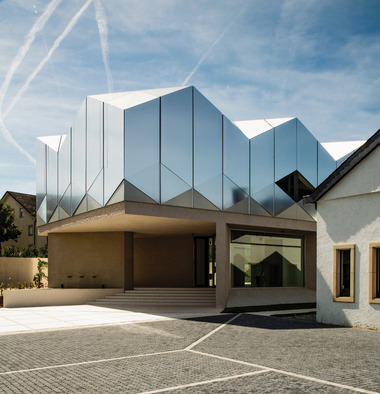Tamped concrete building and terrazzo floors for winery
At Kanzem an der Saar, the late Baroque Cantzheim manor house was converted and modernized in line with generally accepted conservation practice, based on a design developed by internationally acclaimed architect, Max Dudler. Dyckerhoff Weiss was used for two long-established techniques: the newly constructed Remise building consists entirely of tamped concrete containing Dyckerhoff Weiss, and this bright premium cement supplied by the Wiesbaden-based group was also used as a binder for the terrazzo floors in the main building.
The two-story Remise building was constructed at a respectful distance from the main building, thus emphasizing the solitary appearance of the manor house. All of its walls and even its roof consist of tamped concrete produced with Dyckerhoff Weiss. This technique uses no reinforcement; rather, the concrete is compacted by pressure surges. The finely crafted, pigmented tamped concrete layers mirror the various shades of the earth of the vineyards surrounding the Cantzheim winery. Tamped concrete is one of the oldest types of concrete that was primarily used for foundations and bridge piers far into the second half of the 19th century. However, this archaic material gradually disappeared upon the advent of reinforced-concrete construction in the early 20th century. Only recently has it seen a revival in projects with high aesthetic appeal such as the Cantzheim winery.
Long-lasting, timeless, unobtrusive
Modernization of the listed main building fully respected the historic fabric dating back to the Baroque period. Subsequently added parts of the building were removed. Likewise, the original structure of the interiors was to be conserved whilst upgrading the rooms for modern use. This concept included the beautiful, timeless terrazzo floors installed by Terrazzo Hess, a contractor based in St. Wendel, in a sophisticated on-site process. For this purpose, a blend of Dyckerhoff Weiss and various aggregates was produced directly on the job site in a compulsory mixer, applied to the floor base, and ground after hardening. The resulting floors are extremely durable, timeless and unobtrusive. Terrazzo has been known since ancient times. Nowadays, this material is becoming increasingly popular for both restoration and new construction.
The current owner was prompted to purchase the manor house owing to its aesthetic appeal. The building was originally constructed in 1740 for the winery of the Wadgassen Premonstratensian monastery and had been in the ownership of the Trier Episcopal Seminary for a long time. Restoration and development of the property primarily aimed to emphasize the solitary character of the late Baroque manor house whilst integrating its impressive surroundings – the swings of the vineyard combined with the clearly structured pattern of the vines – into the design of the entire property. Trier-based architects Weltzel + Hardt were commissioned with overseeing the site during the construction phase. Since its completion, the property has been used as a guesthouse, winery bar and shop, event venue, and private apartment.

