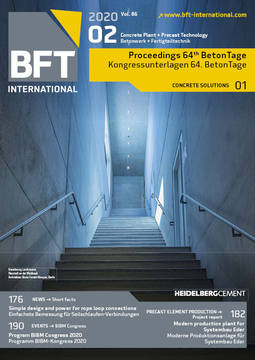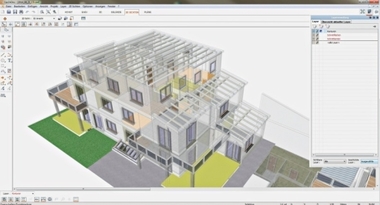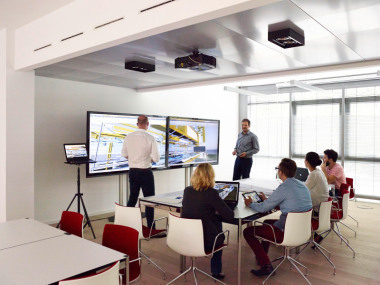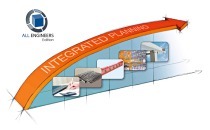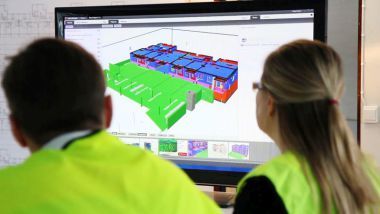Rehabilitation of precast reinforced-concrete elements
Model-based 3D structural software (BIM software) has been available to builders, planners, building contractors and the trades for some years now. BIM (Building Information Modeling) is a digital, multidimensional working tool for establishing a unified database of the entire building to be used for all levels of a building structure – from design to construction and beyond. BIM, moreover, describes the process for jointly erecting a high-quality building efficiently along the value-added chain. The “digital twin” of the building is at the core of the BIM method. This digital twin contains the geometric and semantic information of the building and of the construction materials. This includes, for example, data on the compressive strength of the concrete, the w/c ratio, the concrete cover and the exposure classes. In addition to the material properties, the model can also contain information on schedules and costs. Theoretically, the level of detail is unlimited. If the builder or operator is in possession of a digital as-built model, BIM-model-based rehabilitation planning is possible. This article demonstrates the necessary partial steps required for a model-based procedure, using the example of an underground garage of a commercial-residential building to be rehabilitated. The article also discusses the advantages and challenges that still need to be solved in using BIM software in rehabilitation projects. Based on the relevant body of technical regulations, the article demonstrates the significance of machine-readable parameters: beginning with the investigation of the building and extending to the choice of the proper rehabilitation system for possible industrial 4.0 solutions in the rehabilitation sector.




