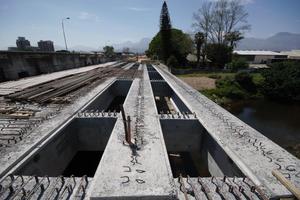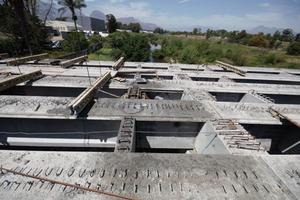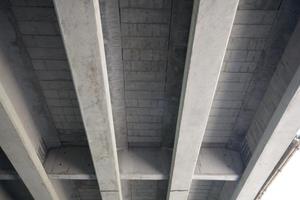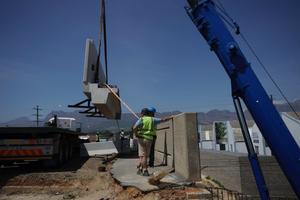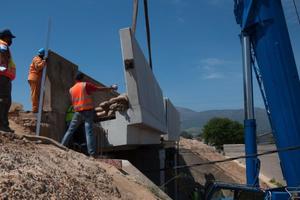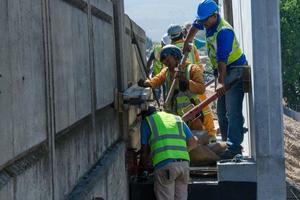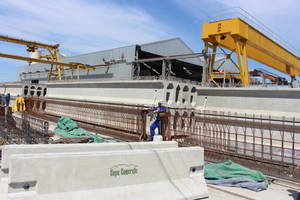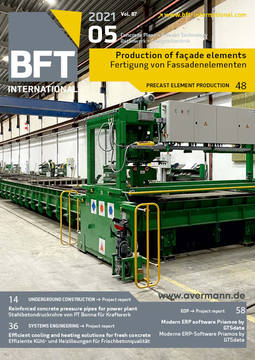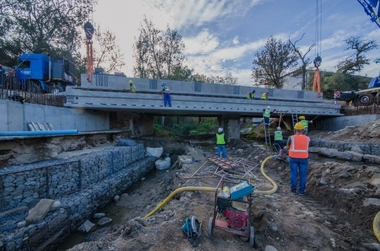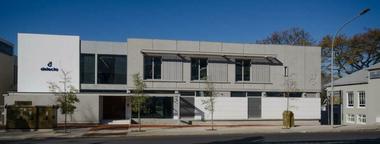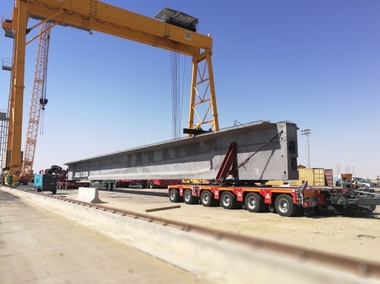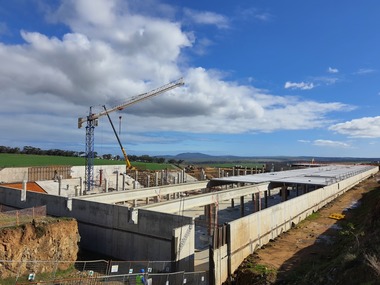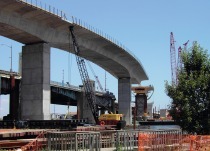South Africa: Paarl bridges widened with precast concrete beams
A South African bridge-widening project to upgrade Berg River Boulevard and Oosbosch Street in Paarl/Western Cape is due for completion in August 2021. It includes the widening of the 20m long Oosbosch Street bridge which traverses a railway line some 600m from the Berg River bridge.
A project being headed by UDS Africa to upgrade Berg River Boulevard and Oosbosch Street in Paarl/Western Cape (South Africa) was commissioned by the employer,
Drakenstein Municipality, in 2013. The first phase, which included the upgrading of Berg River Boulevard from Lady Grey Street to Optenhorst/Oosbosch Street, was started in 2016 and completed in 2018.
The bridges are being widened using precast concrete beams manufactured by Cape Concrete. The bridge-widening project f orms part of upgrading a section of Oosbosch Street between the Berg River Boulevard and
Jan van Riebeeck Street. Members of the bridge-widening professional team include the main contractor, Martin and East, AECOM SA, Empa Structures and Mowana Engineers. The original river bridge was constructed with posttensioned beams, a building technology which was considered for the current project. However, UDS finally approved the contractor’s proposal for pre-tensioned precast beams as being the more cost-effective and time-efficient option, and Cape Concrete was commissioned to cast 20 T-beams, 26m a piece.
20 T-beams delivered by Cape Concrete
The rail-bridge extension required four 10m reinforced-concrete beams and balustrades to be cast as single full sections by Cape Concrete. Two of these beam/balustrade units were placed on either side of the bridge. By casting the beams and balustrades as a single unit, no staging was necessary, saving much valuable time. Moreover, the use of precast elements meant that the manufacture of the beams for both bridges and the precast permanent shuttering for the river bridge could take place during the early stages of the project and be run concurrently with other construction work.
Both bridges were designed by Aecom SA. Aecom SA engineer, Jacobus Kritzinger, said having extended abutments and piers for the river bridge already in place saved further construction time.
“In addition, the benefit of several construction activities taking place simultaneously reduced pressure on the program and yielded savings for the client and all parties involved. In order to achieve uniformity throughout the new river-bridge structure, we adopted the same type of cross section profile we found in the original design but, of course, using pre-tensioned rather than post-tensioned beams,” said Kritzinger.
“It was essential that the structural behavior of the new beams mirrored the structural behavior of the existing post-tensioned beams as closely as possible because construction tolerances were very tight. This meant we had to model and analyze the deflections and the induced moments of the pre-tensioned beams to match those of the existing beams as closely as possible. Allowing for creep and shrinkage in this alternative beam design proposed by the contractor entailed some specialist engineering input, which was why consulting firm Mowana Engineers was appointed to design the pre-tensioned concrete beams.
Steam-cured road-bridge beams
Edward Smuts, Mowana Engineers bridge engineering director, said that there was evidence that considerable creep had taken place on the bridge over its 50-year lifespan. “Armed with the concrete and section properties of the old bridge structure, we were able to simulate theoretical deflections in order to match the behavior of the new beams as closely as possible with the performance of the original beams. Part of this exercise involved calculating instantaneous and long-term creep. Based on these calculations, we compiled a report which was submitted to Aecom in the first instance, and once approved by them, to Cape Concrete,” said Smuts.
Cape Concrete factory manager, Johan Nel, said that as a result of Mowana’s calculations, some additional detailing was required in casting the river-bridge beams, and this aspect was handled by Mowana. “We have done numerous post-to-pre-tensioned conversions with Mowana Engineers and they get involved with the prestressing and checking procedures. The river-bridge beams were specified as W40MPa and the rail-bridge beams as a W50MPa mix. However, we used the W50 mix for the river-bridge beams as well because it also covers ASR durability issues. We have used this formula historically on other bridge projects with very satisfactory results. Steam-cured, the road-bridge beams reached the desired de-tensioning strength after 18 hours. However, we only de-tensioned on the third day because earlier de-tensioning leads to greater hog and deflection issues. It was essential that we controlled the deflection of the beams very carefully so that they matched the camber alignment of the existing bridge beams,” said Nel.
Unlike the river bridge, the abutments and center pier of the rail bridge had to be extended under extremely constrained conditions. Once this was accomplished, the precast beam/balustrade units were placed on the bearing pads and attached to the existing bridge structure. Work still to be done at the time of writing includes: demolishing the two original balustrades; the construction of new pavements and resurfacing the road.
River beams were placed on the bearing pads
Jose Dos Reis of Empa Structures said the river beams were placed on the bearing pads using two mobile cranes. “Because the bridge has a high midpoint, the abutments and piers were sloped for stormwater drainage. This meant that when the bearing pads were installed, they had to be offset with epoxy to attain a level resting position.
“Once all the precast beams were placed, we started with the in-situ casting of the diaphragm beams. The river bridge has 28 diaphragm beams at seven beams per span which resulted in a massive and extremely strong monolithic bridge structure. The main diaphragm beams were installed at each abutment end and at each pier. As each diaphragm beam has six sections, the bridge required 168 diaphragm casts.
“Two of the spans are positioned above the river and we had to comply with very strict environmental conditions; we used long through-ties to support a gangway below the diaphragm beams. As soon as the diaphragm beams in each span were completed, we immediately installed permanent concrete shutters between the precast beams. We had cast 1500 on site and some of them needed trimming because we were working to very tight tolerances. Any gaps of 3mm or more were sealed with multi-bond epoxy. This was done to prevent any grout loss when we poured the deck concrete.
“Once the deck shuttering was in position, we installed the rebar for the deck slab which took about a week to a week and a half to do. We then inserted our level rails and cast the deck to a thickness of 125mm. Each span took 40 cubes of concrete and once the screeding and floating was done, the deck was water-cured for seven days. This process was repeated for each span,” said Dos Reis.
Colossal amount of preparation work
When the old outer balustrade, which was used as a safety barrier during construction, is demolished, an infill beam, which forms the foundation for the median/central traffic barrier, will be cast along the full length of the bridge. The barrier and a new outer balustrade will be cast in-situ with extensive reinforcing.
Dos Reis said that before the beams could be placed on the rail bridge, a colossal amount of preparation work went into widening the central pier and the abutments.
“What made it tricky was that we were working above and under two 3kV power lines and three live fiber lines running right next to the one abutment. In addition, we had to found three meters below natural ground level within one meter of the live track and then tie the new abutment and pier substructure into the existing structure.
“We had to apply to Transnet for occupation permits, which gave us a very limited time to do the work. The extension of the abutments and center pier took approximately 30 working occupation permits. This was extremely challenging. For example, we had to cast the 3m deep foundation base over a weekend, starting on Friday evening and finishing on Sunday afternoon. To accomplish this and to meet other targets, we had to double up on all our plant and equipment and human resource capacities.
Work was done under occupation permits
“The foundation trench had to be retained and we had to steel fix, place the formwork and pour the concrete which had to set within our allotted 72 hours. Scaffolding and drilling into the existing structure to insert the rebar followed. All of this work was done under occupation permits which take roughly 28 days to be granted. So, if one fell behind with anything due to a freak thunderstorm or some other event, one would have had to reapply and wait another 28 days before work could resume.
“Empa is fortunate in having a great team and we managed by working on multiple fronts. We first began working on the side of the bridge where occupation permission was not required. It provided a valuable learning curve that enabled us to properly plan our working schedules for the ‘live’ side. We conducted time and motion studies and we actually beat our targets through every site occupation. During one of our working windows, there was a massive storm when 90mm fell in one day. We had to erect temporary roofs on our scaffolding so our team could continue working,” said Dos Reis.
Once the precast beams were placed on the bearing pads, they were held in position with push-pull props until they were permanently attached to the rail bridge. This was done by drilling into the existing bridge and inserting rebar which was then tied to the exposed rebar of the new beam. Concrete was poured over the rebar and when it was set, the push-pull props were removed. After that the old balustrades were demolished, and new raised pavements were cast by Martin and East using premix.
Dos Reis concluded by observing that despite the challenging nature of the project, everything has been well executed, due essentially to all the members of the professional team working extremely well together.

