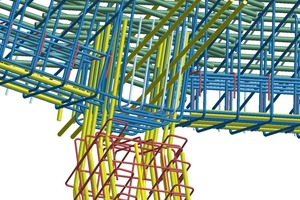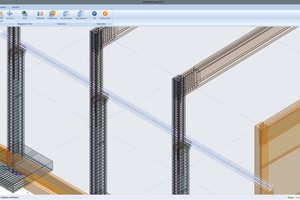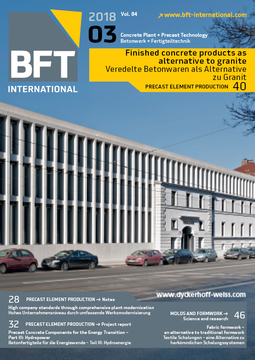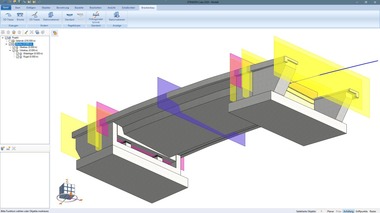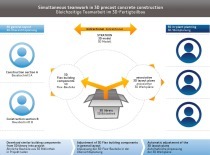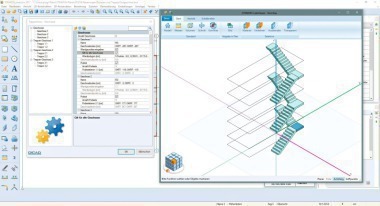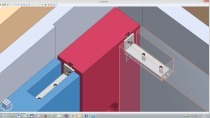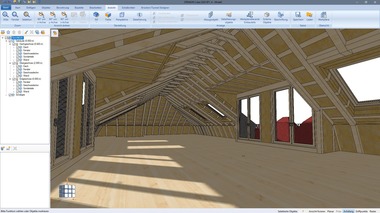Strakon 2018: Benchmark for BIM structural design
With numerous improvements and extensions in the areas of 2D, 3D, and BIM design, Dicad’s Strakon 2018 software for structural design, reinforcement, and precast planning sets new standards for design work in building construction, civil-engineering structures, and precast construction. The integrated Strakon-Cube BIM technology, for example, enables fast 3D input as well as subsequent changes of standard or several-layer walls with individually definable cross-section profiles.
Another highlight of 3D modeling is the additional staircase module, which supports the design of complete 3D staircases with landings, and with straight or spiral flights of stairs based on computer-supported, evolution, or manual-distortion methods.
Participating with new functions in the BIM process
Strakon 2018 extends its BIM function range further, thereby increasing the productivity of BIM design. With the new function „Detailing Object,” for example, the level of detail (LOD) can be individually determined on 3D objects. The integrated model check, which enables rapid and automated 3D model analysis, is central to core of the new BIM upgrade. This function allows display of various updated states of IFC files, adjustment of IFC and in-house models, and comparison of positions in precast construction. This allows faster determination of the cost of necessary formwork conversion.
Collision monitoring was also further improved and can now be applied as well to 3D reinforcement and 3D embedded parts. In this way, possible collisions between reinforcement elements or between reinforcement and embedded parts can be immediately detected.
Complex objects simply modeled and displayed
Strakon now enables flexible and fast modeling and modification of bent, skewed, or complex-shaped objects in building and civil engineering construction, precast building, and bridge construction. This improvement includes inclined foundation situations, balconies, haunched saddle roof beams, abutments, and ground slabs with various gradients. Strakon 2018 likewise solves the problem of the detail level for manufacturer-specific 3D embedded parts, which are imported from portals or websites of manufacturers into the Strakon model, which are frequently excessively detailed, can now be determined per embedded part: whether in the original, shown as symbol, or as substitute display.
The input of 3D bridge superstructures has also been simplified in Strakon. It further enables generation of 3D routes from 2D route data with straight runs, circular arches and clothoids.
New reinforcement and analysis functions
Handling of 3D reinforcement in in-situ concrete and precast constructions is furthermore now optimized and faster. By model references, Strakon 2018 can display the 3D reinforcement of all in-situ reinforcement plans, thus providing an overview at all times of the entire model with 3D reinforcement. The overall display of all data from shop drawings in the overview model of a precast project offers considerable advantages. This enables instant display of the positions for which shop drawings already exist, those shop drawings that have not yet been completed, and the appearance of overall projects complete with all embedded parts and 3D reinforcement layouts.

