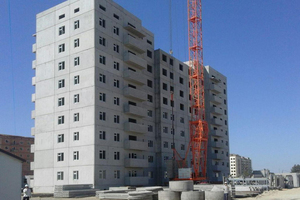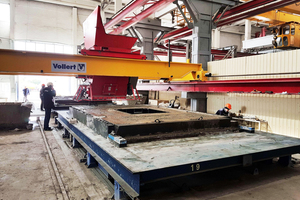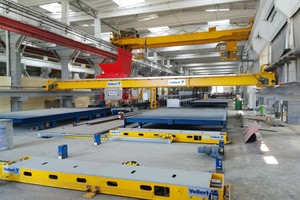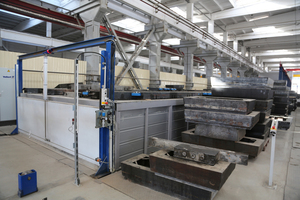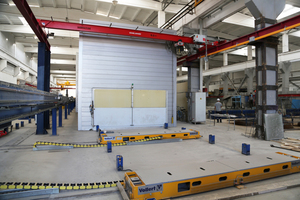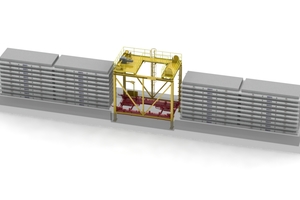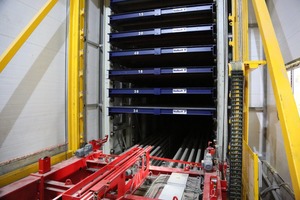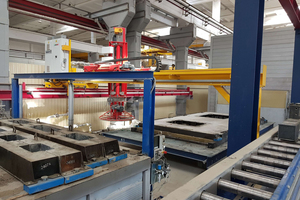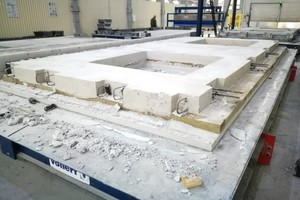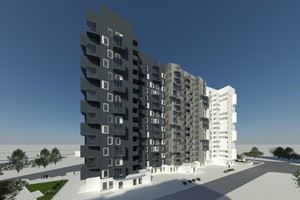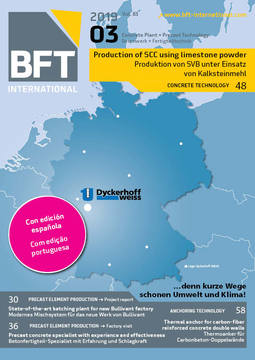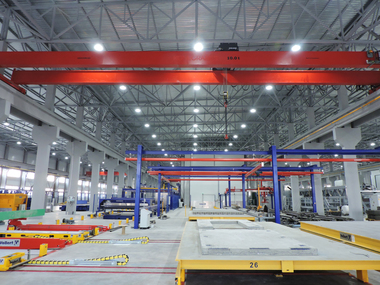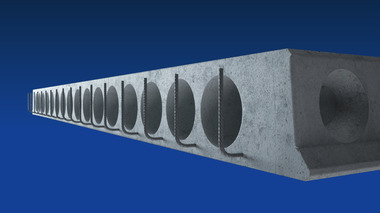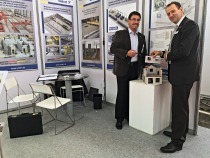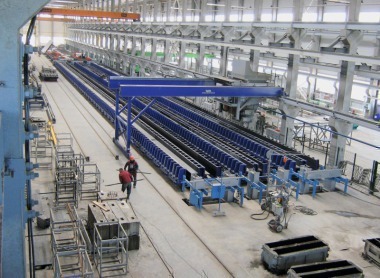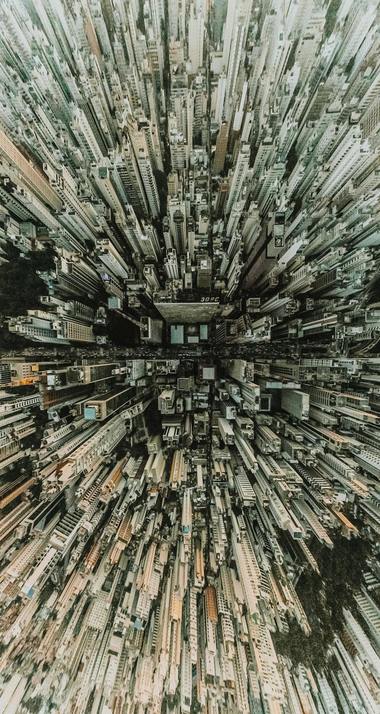The Uzbek company DSK Binokor develops earthquake-resistant construction systems for more residential space
The face of present-day Tashkent is characterized by modern architecture. The construction boom and the demand for new housing are unbroken. In Uzbekistan, which is located in a high-risk earthquake zone, earthquake protection plays a significant role. DSK Binokor has now developed an innovative construction system with which innovative architecture for residential buildings is becoming possible.
Tashkent, with more than 2 million inhabitants, has been not only the political, but also the cultural and economic hub of Uzbekistan since the 1990s. New residential buildings shoot up as fast as modern shopping malls, hospitals and universities. Today’s precast concrete architecture, thanks to industrialized prefabrication, make it possible to complete construction projects considerably faster. Exact and dimensionally stable walls and floors increase the quality of construction, provide outstanding thermal performance and are furthermore resistant to weather and fire.
“As construction activities in Uzbekistan were increasing, we recognized this development and, since 2014, significantly built up our construction business segment. In 2016, we successfully started industrial precast concrete production,” explains Aleksey Lozinskiy, responsible for production and plant engineering at DSK Binokor. Today, DSK Binokor, as one of Uzbekistan’s leading developers, very successfully manufactures a range of attractive solid concrete residential buildings and parking structures. “The former Soviet state-owned residential building complex developed within a few months into a high-tech precast plant, equipped with state-of-the-art plant and machinery. “Close collaboration with clients and architects was very important here,” explains Igor Chukov, Executive Sales Director CIS/Russia of the concrete plant specialists Vollert – who, as knowhow partner and technology supplier, contributed a great deal of expertise.
Earthquake-resistant construction system with innovative concrete sandwich elements
DSK Binokor has now invested again in an additional large-scale housing project. Up to 500,000 m² wall and floor area annually are planned to be manufactured on the basis of an innovative construction system: “This results from an intelligent combination of special concrete sandwich elements, solid concrete elements for interior walls, and hollowcore floor slabs. If, until a few years ago, multi-story construction systems had been impossible to realize in Uzbekistan owing to regularly occurring seismic activities, today’s architecture is opening completely new options,” explains Aleksey Lozinskiy.
The knowhow of modern construction systems by the engineers from Vollert was decisive here. Vollert, jointly with the building contractor BauMax and the earthquake specialists of Sirve SA, had in 2015 already developed a special construction system for Chile, which is also earthquake-susceptible. Vollert adapted the gained knowhow to the special fundamental seismic conditions in Uzbekistan. A new sustainable construction system was developed for high-rise residential buildings. Especially designed sandwich walls are crucial for the loadbearing capacity here, including resistance to strong earthquakes. These are fitted with connecting reinforcement and caissons, which take up the forces arising. For this, DSK Binokor, in close collaboration with Vollert’s construction engineers, developed a special wall construction. “In addition to solid concrete wall production, which had existed since 2016, we decided in this situation to invest in a new sandwich wall production line,” says Saburov Bachtiyor, General Director of DSK Binokor.
Plant concept with many intelligent features
“A second production line was erected in less than 10 months,” recalls Igor Chukov. Sandwich walls consist of a flat concrete panel, the insulation layer and an upper solid concrete shell with the required connecting reinforcement. The striking system, which was especially developed for this purpose in Russia, enables the layered configuration of the sandwich wall. For special wall types, colored concrete can be used. “This is something that we had to consider already in the preliminary design of the plant concept,” added Chukov.
The mechanical engineering as well as the transport and loading areas were optimally designed to DSK Binokor requirements. The contours of the walls are applied SmartCAD/CAM-controlled by a large-scale Smart.Plot plotter; the shuttering profiles are positioned and the reinforcement grids for the bottom shell are then installed. A modern, CAD/CAM-controlled, Smart Cast concrete spreader places the precisely specified amount of concrete for the flat concrete panel by a porcupine roller-valve construction. Hydraulically actuated flat slide valves block out the partial areas: for example, windows. The Vario Compact vibration station ensures optimal compaction of the concrete and high quality of the exposed concrete on the underside. Following a brief setting time, the insulation panel and additional reinforcing grids are installed for the solid upper shell, which is then cast and subsequently compacted by a high-frequency vibration station. The Smart Cast concrete spreader travels between the casting stations on an especially developed gantry railway. Separation of the casting areas ensures optimal process and high-level cycle times and prevents waiting times.
More technical highlights
The aspect of time-saving processes was also considered in the subsequent curing process. Directly after the second casting process, the sandwich wall, for example, passes through an insulated intermediate curing tunnel. This provides the upper shell with the right amount of setting strength for the subsequent troweling process. An electric Vario Smooth troweling machine equipped with adjustable rotating vanes and adjustable rotational speeds travels in longitudinal and transverse directions and ensures a smooth-formed surface. Another technical highlight: the fully insulated Vario Cure curing chamber equipped with two series-configured rack towers. The tandem-design of the two rack towers, each equipped with nine pallet compartments, placed on top of each other, provide an especially space-saving concept, since two rotating pallets can be placed in the same rack compartment. The rack towers are heated and are provided with one passage and exit level each, with sectional lifting gates that ensure that no heat is lost. A floor-operated Vario Store rack serving unit, installed between the two rack towers, fully automatically moves the pallets in and out of storage. The circulating pallets are transported in pairs through the rack towers by a purpose-developed coupling system.
Both the storage and the production processes are centrally controlled from the VCC Vollert Control Center, which prepares the job scheduling list, optimizes pallet loading, specifies the order of in- and out-storage procedures as well as administering the curing times and the loading processes. Statistical evaluation of plant efficiency is available at any time. Printouts of labels, pallet loading plans and reports ensure transparency of the production process and facilitate subsequent storage management.
First tests for earthquake resistance successfully passed
The new construction system was tested for earthquake resistance already in October 2018. For testing, a 9-story unfinished residential building was exposed to an earthquake with a force of 9 on the Richter scale. The KazNiisa Institute for Seismology generated, with special vibration centers, high vibrations analogous to a real earthquake. “The specimen building serves as model for large-scale construction projects in the heart of Tashkent. The tests proceeded without any problem. The construction system passed the test and we expect a major contract to be awarded for this type of building in the near future,” says Saburov Bachtiyor. “Reservations in public opinion and politics were very soon overcome.”
Innovative hollowcore slab production planned
for 2019
For 2019, DSK Binokor is investing in a third line and is expanding its current hollowcore floor production. “This is necessary in order to achieve the capacities required for the upcoming construction projects. We are taking a completely new approach here. We will implement a worldwide innovative production system for prestressed hollowcore slabs. We regard ourselves as genuine pioneers,” says Aleksey Lozinskiy of DSK Binokor. “Until now, prestressed hollowcore concrete floor slabs have been continuously manufactured by extrusion or by slipformers. Following curing, the floor elements were then cost-intensively saw-cut to meet the requirements at the construction site. Casting additional reinforcement or the reinforcement for establishing a lateral structural connection of the floor slabs in earthquake zones is not possible in this way, or only at considerable expense.”
The innovation, for which Vollert has now applied a patent, takes an entirely different approach: the hollowcore floors are here manufactured on a circulating pallet system, instead of on a production line. The larger floor widths require fewer crane hoists at the construction site and installation proceeds faster. Additional reinforcing mesh and bars achieve the higher structural connections required for an earthquake-resistant construction system. Power lines, water pipes and ventilation ducts as well as special embedded parts can also be installed. Structural engineers and planners of building services are thus offered entirely new options than was the case with the hitherto known prestressed hollowcore floors.
Aleksey Lozinskiy is convinced “… that the new precast construction system will radically change the construction industry in Uzbekistan. We are now at long last able to meet the high demand for high-quality housing at reasonable cost with an earthquake-resistant construction system – and consequently with a truly innovative architecture,” he continues. Construction systems up to 12 stories high are currently in the planning phase. “We therefore don’t see ourselves as purely a plant supplier, but as a genuine long-time engineering and knowhow partner for our customers,” adds Igor Chukov from Vollert.

