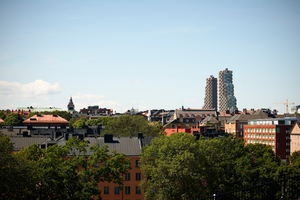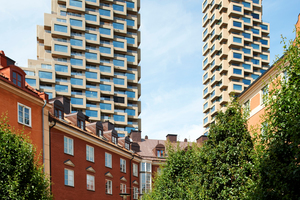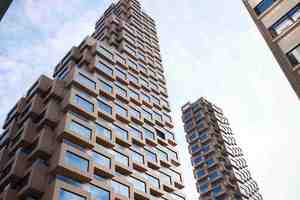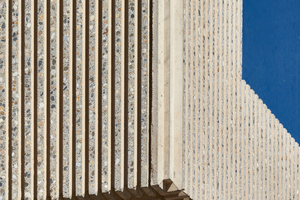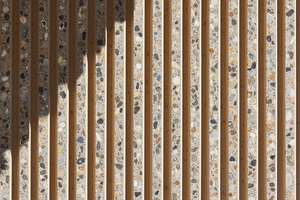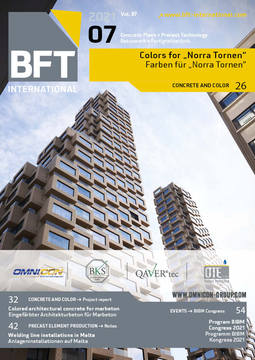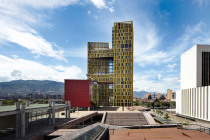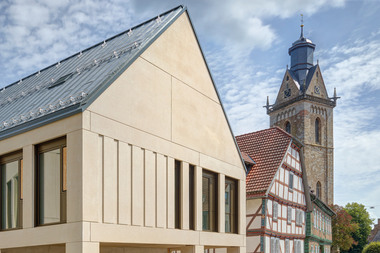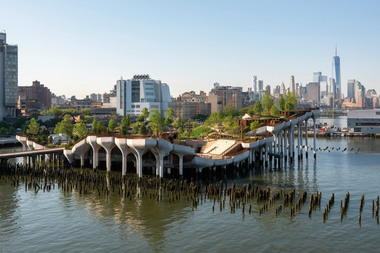The tale of the „Norra Tornen“ in Stockholm
Stockholm’s northern silhouette has changed. For a few years now, the sky has been dominated by two spectacular high-rise building façades that have attracted the architectural world’s attention far beyond Sweden’s borders. Among the many nominations in architecture competitions, the International Highrise Award 2020 is of particular note.
Villa feeling on the terrace
Norra Tornen (Northern Towers) is Stockholm’s inner city’s tallest residential building and consists of two towers, Helix and Innovationen. On behalf of Oscar Properties, they were designed by one of the world’s most prestigious and reputable architectural firms, OMA, and were ready to move into by 2020.
The chief architect and co-owner of OMA, Reinier de Graaf, has taken the surrounding light and living environment into consideration, and the protruding window sections and retracted terraces create varying depths that help convey the feeling of an outdoor environment that is more reminiscent of villa gardens than traditional city balconies.
Inspiration from the 1960s
The expression of the buildings differs markedly from that of the surrounding neighborhoods, most of which were built from the turn of the century and up until the 1930s. Even so, great care has been taken to ensure that the choice of color harmonizes with nearby buildings.
The pixelated character of Norra Tornen is a deliberate design move to make the eye curious and break the symmetry that stacked cubes often create in an urban environment. Inspiration for the robust and rough character of the façade structure has been taken from the 1960s, when many new materials began being used to create architectural milestones.
Odd concrete prefab
Swedish Attacus Stomsystem (formerly SCF Betongelement) was hired for the production of the colored façade elements, and they developed a sandwich construction with a core of concrete for walls and floor slabs. The grooved structure of the outer elements was cast with a rubber matrix, and to expose the ballast, which consists of Danish sea stone and flint, the wall elements were brushed with a sanding robot. This method also creates a matte and non-reflective surface. To ensure surfaces of high quality, the elements were cast on tilting mold tables with a unique hydraulic vibration system manufactured by LCON AB. All elements were colored with slurry from the Danish/German company Omnicon A/S during casting.
“Norra Tornen was both a fun and challenging project. As far as I know, we have not been involved in anything like this before. In both Helix and Innovationen, only the rigid core, with the stairwells and elevator shafts, is linear. Based on the core, the concrete boxes have been braced out and give an asymmetrical impression,” says Torbjörn Björkman, project manager at Attacus Stomsystem.
The color challenge
From an early stage, the ambition was for Norra Tornen to make Stockholm’s silhouette warmer and softer. It was imperative that the color of the towers harmonized with the surrounding buildings. A red-yellow shade was chosen to color the concrete and match the warm palette of the beautiful turn-of-the-century neighborhoods, which consists of burnt tones of red, orange, pink, yellow and brown. As this color was not a stock item, Omnicon developed a unique pigment.
“Omnicon developed a recipe that matched the customer’s wishes. It was a complicated job because there are different types of cement in the two towers. So the pigments were first produced in Omnicon’s lab in Sønderborg, Denmark, after which a technician from Omnicon fine-tuned them on site at Attacus in Strömsund,” explains Lars-Olof Eliasson at Pigmentec, Omnicon‘s Swedish representative.
Prized project
Like all pioneering architecture, the design of Norra Tornen has caused some debate, both for and against. What is certain, however, is that Reinier de Graaf’s work is engaging, just as all good architecture should be. The towers have been nominated in a number of architectural competitions, have been listed by CNN as one of the ten most spectacular buildings in the world in 2019, and can also be seen in the Swedish state television vignette.
At the time of writing, the most notable award is the International Highrise Award 2020 (the world’s most innovative high-rise building) organized by the city of Frankfurt together with the German Museum of Architecture (Deutsches Architekturmuseum; DAM). Norra Tornen was also nominated for the Kasper Salin Prize awarded by the association Sveriges Arkitekter and Arkitekturpris Prefab 2018.
Innovation also on the inside
It is not just the architecture that makes Norra Tornen stand out among Stockholm’s residential buildings. There are also quite a few facilities that one normally only sees in the residential buildings of the big metropolises. Norra Tornen is equipped with its own cinema. In one of the towers, Innovationen, there is a gym with bookable group workouts and personal trainers. Those who have guests, but lack the space, can book their visitors into the house’s furnished guest apartment.
Norra Tornen facts
Norra Tornen consists of 320 homes, of which 182 are in Innovationen and 138 are in Helix. They have a height of 125 meters and 110 meters, respectively. The homes are flooded with daylight and offer expansive views via the retracted terraces. In combination with the buildings’ public areas, Norra Tornen is a completely new, urban way of living for Stockholm. The bay windows and the retracted terraces create a changing pattern that gives the towers their characteristic appearance.
Oscar Properties was awarded the project in 2013 by the City of Stockholm through a land allocation competition in which a number of reputable architects, developers and construction companies participated.
OMA (Office for Metropolitan Architecture), which created Norra Tornen, is one of the world’s most influential, award-winning and leading architectural firms with business operations in Rotterdam, New York City, Beijing, Hong Kong and Doha. The office combines architecture with research on urbanism, and the ambition is to push the boundaries of contemporary architecture and urbanism. In addition to Norra Tornen, OMA is behind a number of notable projects, such as the Fondazione Prada in Milan, the Qatar National Library in Doha, the Timmerhuis in Rotterdam and the Taipei Performing Arts Center, which is currently under construction.
CONTACT
Pigmentec AB|LCON AB
Sagsjövägen 1
428 36 Kållered/Sweden
+46 31 25 79 00
Omnicon A/S
Stødagervej 6
6400 Sønderborg/Denmark
+49 461 48071-11

