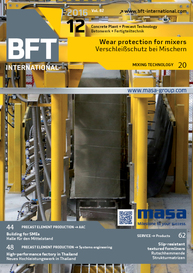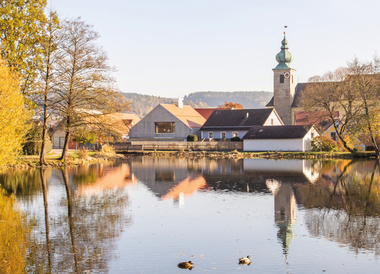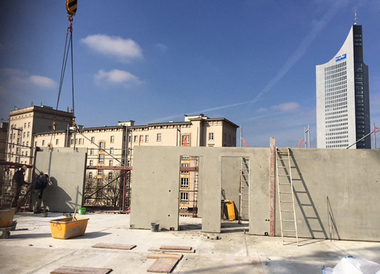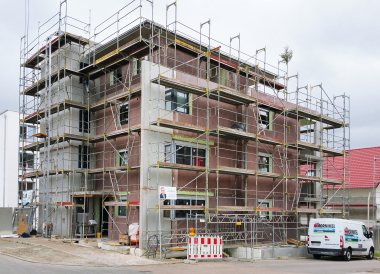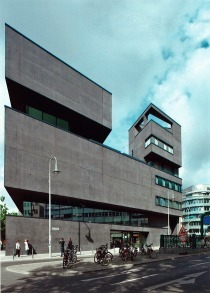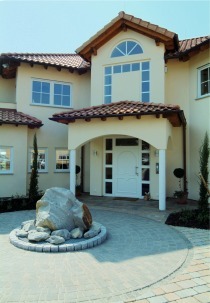Town house newly interpreted by lightweight concrete
A clear, simple cube, appearing rich in contrast and coherent all the same – this is how the new office and residential building of Flosundk architektur+urbanistik GmbH presents itself in Saarbrücken. The five-story building with a flat roof located on Am Mügelsberg road not only sets new standards for itself, but also in the context of urban development: “Our objective was to create a real town house with this building, allowing for combined living and working, and thus representing a busy and vivid place around the clock. Hence, it will be a part of the city, in the context of urban development, that is not only working at certain times, but always,” explains architect Jens Stahnke of Flosundk architektur+urbanistik GmbH.
At the same time, the shape and function of the new building also construes the surrounding area, consisting of a landmarked vocational training school from the 1950s and a residential building of the 19th century with bay windows and mansard roof, in a new way.
Clear decision in favor of Liapor lightweight concrete
The new office and residential building was built of Liapor lightweight concrete in a wall thickness of 50 cm and with the look of architectural concrete. The decision in favor of this building material was based on many good reasons. “We intended to demonstrate that Liapor lightweight concrete allows creating the highest possible degree of living and using comfort, providing for an excellent indoor climate and a particular material honesty – this in itself is also true for a new quality standard,” Stahnke says. In addition, it was possible to realize the thermal insulation required in accordance with the valid EnEV 2014 (German Energy Savings Ordinance) by the chosen wall thickness and by a thermal conductivity of 0.36 W/nK, in fact very deliberately and as planned without any additional thermal insulation composite system.
“Moreover, the thickness selected is a perfect match for the proportions of the building and provides for a balanced ratio of construction area, effective floor area and living floor space,” Stahnke notes. Not least the Liapor lightweight concrete convinced us from an environmental perspective: “The environmental compatibility of the building material was also important for us as well as the corresponding recyclability of the material,” the architect states. “And, in this regard, everything was in favor of the Liapor lightweight concrete used, which meets these requirements from production to disposal.”
Individual design options
The visual appearance of architectural concrete of Liapor lightweight concrete was achieved by means of horizontal shuttering boards for the exterior walls and by means of particularly smooth, large-sized shuttering panels for concreting the interior areas. “In this way, we intended to demonstrate the high performance of the material and to show the different looks that can be realized,” Jens Stahnke states. We paid particular attention to a uniform appearance in each area. A total of about 170 m³ of a LC 12/13 were used. The mix design was developed in close cooperation between Liapor and Dyckerhoff Beton GmbH & Co. KG located in Saarbrücken, the manufacturer and supplier of Liapor lightweight concrete. Z-Bau Bauunternehmung GmbH located in Friedrichsthal was responsible for the construction works.
Following the shell construction works between June and November 2015, the new office and residential building was put into operation in September 2016. “The result surpassed all our expectations,” Stahnke concluded. “The architectural concrete surfaces appear incredibly lively and provide for an extraordinarily warm and pleasant atmosphere. In addition to this, there was the really surprising, large number of very positive reactions and responses of colleagues, neighbors and passers-by.”

