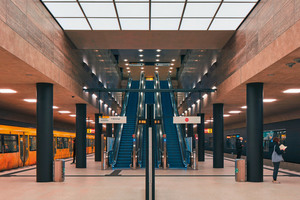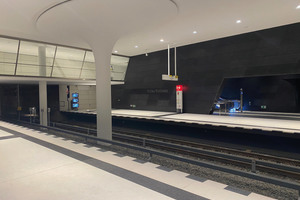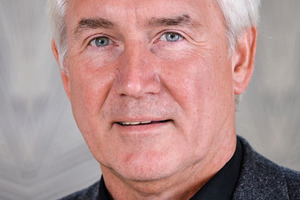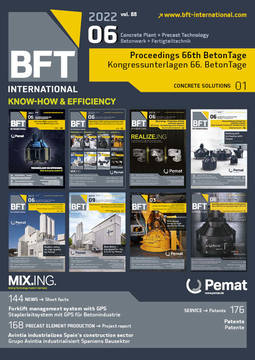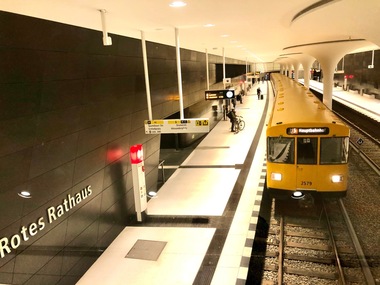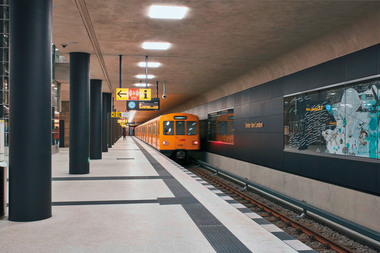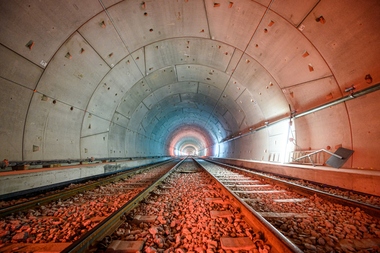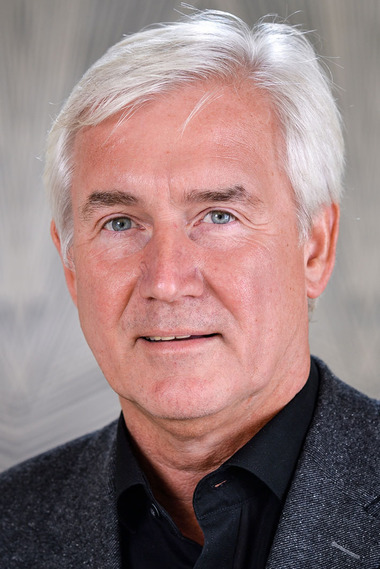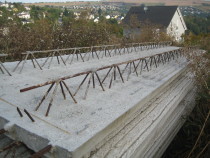Underground architectural masterpieces: New subway stations in Berlin
In December 2020, the extension of the U5 subway line went into service in Berlin. Departing from Hönow, the U5 no longer terminates at Alexanderplatz but continues to Hauptbahnhof (Berlin Main Station). The portion added to the line also includes the newly built “Unter den Linden” and “Rotes Rathaus” stations. Even though their appearance differs significantly, the walls and floors of both stations use concrete and precast elements.
“Right through the center” – this seems to be the new motto of the Berlin subway network. The newly built section of the U5 line runs right through the heart of the city and closes the gap between Brandenburger Tor and Alexanderplatz. As a result, the story of the short U55 line (also colloquially referred to as the “Chancellor Line”) that had been operating between Brandenburger Tor and Hauptbahnhof (Main Station) since 2009 ended at the same time. The U55 section is now part of the U5, which has become Berlin’s second longest subway line after the U7. The gap closure required new construction not only of the two 1.6 km long tunnel structures but also of the “Rotes Rathaus”, “Museumsinsel” and “Unter den Linden” stations, of which “Unter den Linden” and “Rotes Rathaus” are true underground architectural masterpieces.
“Unter den Linden” subway station: A modern “cathedral of public transport”
The new “Unter den Linden” crossing includes three levels and is situated directly underneath the grand Berlin boulevard of the same name leading from Brandenburger Tor to Schlossbrücke and on to the Berlin Cathedral. Architects Ingrid Hentschel and Prof. Axel Oestreich designed this new station particularly generously, making sure that it appears exceptionally bright. Previously, they had also worked on the design of the “Brandenburger Tor” subway station. Their underlying design idea was to lend a largely open appearance to the space, despite its size and enormous depth of 12 m.
The “timeless” architecture envisaged by the designers also uses materials that give a “built-to-last” impression, including architectural concrete as well as Bavarian shell limestone, which dominates many areas, but also the Terraplan floor installed on the platforms. This monolithic concrete floor system excels with its smooth and even surface as well as large jointless sections, thus closely resembling conventional terrazzo. This system provides a large number of benefits in terms of its long service life, evenness and low cleaning costs, which is why it is particularly suitable for floors in public buildings such as museums and exhibition centers. In this case, the system meets the requirements of a heavily frequented station area used by up to 50,000 passengers per day. The material used for the concrete floor is mixed at the ready-mixed concrete plant and transported to the job site on truck mixers. On-site, state-of-the-art equipment makes its installation easy and cost-efficient. Once poured and troweled, the floor will harden, followed by surface polishing using machines specially designed for this purpose.
In Berlin, the Terraplan floor was installed to a height of 8 cm. In this process, one of the major challenges was to pump it across three stories and to spread it evenly on the 130 m long platforms. The specification also included large sections with only a few joints. A C35/45 concrete was used for the project. The Terraplan floor was produced on the basis of Dyckerhoff Weiss (in black and white shades) to support the brightness of the space that the architects wanted to achieve. In contrast, black pigment was used for the black strips structuring the platforms. In the final work step, the surface got a finely polished finish. R. Bayer Betonsteinwerk based in Blaubeuren in the German State of Baden-Württemberg took care of the complete process of installing the visually appealing yet hardwearing Terraplan floor covering a total area of 5,000 m².
Concrete and precast elements for a consistent design concept
In his design of the new “Rotes Rathaus” subway station, architect Oliver Collignon incorporated references to historic periods because remains of Gothic arches of an earlier building dating back to the Middle Ages were unearthed during the excavation works, among other artifacts. The architect took inspiration from these arches to inform his design of the prominent structural “mushroom” columns on which the ceiling rests. The designers specified concrete not only in this instance but also in many other areas of the station. For instance, black and white cast-stone floor slabs and façade panels showing a premium-quality terrazzo texture determine the visual aspect of the station, which Berlin-based media outlets have already nicknamed “underground ballroom” because of its wide-open design. Bright terrazzo floors were also installed in the entrance area on the square in front of the town hall and on the platforms.
Black and white panels in a terrazzo appearance were chosen as the key design element for all platform walls in the station. This meant that, of the about 3,500 required parallelogram-shaped wall panels, 396 panels had to be fabricated as parallelogram-shaped elliptical panels and another 920 cast-stone items were to be custom-made. Since the design of the wall cladding included parallelograms with joints exactly replicating the oblique angles of the glazing, the shapes of the panels had to correspond to this arrangement. In addition, the elliptical concave and convex corners in the staircase and elevator zones required another 3,501 accurately dimensioned custom-made items. Overall, 2,185 parallelogram-shaped custom elements and another 1,316 parallelogram-shaped standard elements were needed.
Sophisticated 3D production process
BNB Beton und Natursteine Babelsberg GmbH was contracted with the manufacture of the wall panels. A 3D model developed by Duisburg-based Betonwaren GmbH (BeWa) was used to derive the required 3D data and individual drawings of the cast-stone wall panels and floor slabs, which were then imported into a CNC machining center to inform the production process. This is where the necessary cutting and polishing works were performed in a blend of time-consuming manual work and automated CNC cutting and polishing. The façade panels are made of textile-reinforced concrete containing a special mineral aggregate to achieve the specified premium black and white cast-stone finish. The integrated non-corrosive textile-composite reinforcement made it possible to reduce the thickness of the panels to just 3 cm. This innovative approach to lightweight construction resulted in a considerable weight reduction of the elements compared to conventional cast-stone façade panels. The finished elements were polished and treated with an anti-graffiti coating.
BeWa, who had previously taken care of the complex detailed design, then installed the panels to create a ventilated curtain façade. All panels had to be detachable from top to bottom and to provide the additional option of endoscopic camera inspection via the horizontal joints. For this purpose, the joints had to be at least 8 mm wide, which required a custom-designed supporting structure using a system of holding brackets. The resulting arrangement of horizontal joints is replicated by the cast-stone floor slabs, including the platform edges, contrasting safety and tactile guidance strips, and cast-in-place terrazzo portions. The stairs consisting of cast-stone treads and risers and the L and U-shaped claddings on ceilings, oblique walls and passageways also take up the geometry and joint structures of the cast-stone façade.
Perfectly matching black and white terrazzo floors
The installed terrazzo floor slabs perfectly match the wall panels referred to above. These floor slabs were installed both in the entrance area and in the circulation zone as well as on the platforms of the new subway station, covering a total area of about 1,400 m². The contractor who took on this work was Marmorveredelung Foerg und Weisheit GmbH based in Stollberg/Erzgebirge. The recipe used for the floor slabs largely corresponds to that of the terrazzo-like wall panels in order to create a consistent appearance.
White cement forms the basis of the recipe used for the floor slabs. Flowstone with Nordic White aggregate was used as the binder for the aboveground entrance and street areas. This high-performance agent formulated with Portland cements and ultra-fine binders excels with its high freeze-thaw resistance and thus ensures the required resistance against the inclemencies of weather. On the circulation level and the platforms, Carrara aggregate was used for the white floors. In addition, Nero Ebano, a black marble gravel, was used for the black floor portions. The concrete was mixed on-site while adding the required pigments and additives, and poured fresh-in-fresh in two passes to create what can be referred to as “cast terrazzo”.

