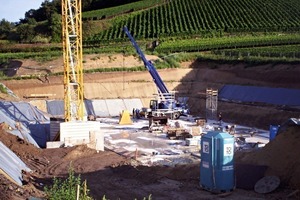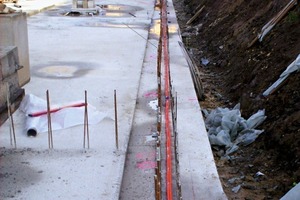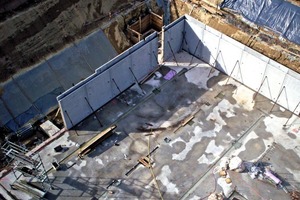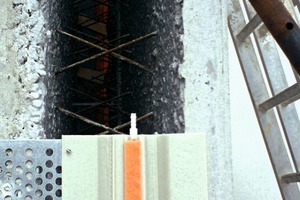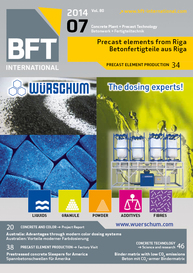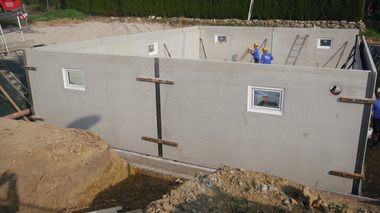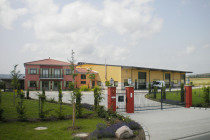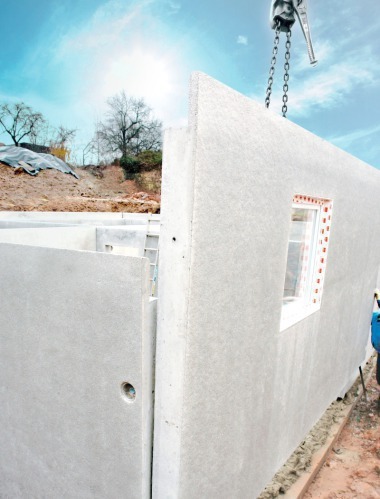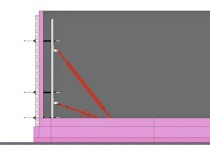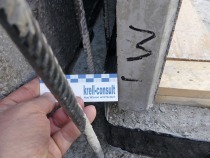Waterproof basement with fair-faced concrete function
The owner of the Abril wine-growing estate, founded in 1740 and located near Freiburg, Germany, decided to build a new wine-press house to meet the challenges of the future. The newbuild has a footprint of 47 x 26 m and was erected with a height of around 10 m, immediately adjacent to a vineyard. The waterproof basement extends over two stories with floor-to-ceiling heights of around 4 m on each level. The building, in addition to the wine-press room, is intended to accommodate in future, among others, a full-bottle storage area, a wood-pellet heating room, fuel tank storage, a Barrique cellar, a wine archive, a ventilation center, and office rooms.
The two lower basement floors were designed to be waterproof and sealed by an injection process. The sealing works were implemented by Drytech, headquartered in Neustadt/Weinstrasse, Germany, a company that specializes in preventive and remedial waterproofing of structures.
Reinforcing steel reduced by more than 16 metric tons
For waterproof basements, the Drytech system requires only the minimum reinforcement required by DIN 1045-1; additional amounts of reinforcing steel for restricting crack width are not necessary. “Drytech was already involved in the early planning stage of the project and worked out the sealing concept in collaboration with the winery Abril GbR, Schumann Project Control, Planungsbüro Münzing GmbH architects, and the structural engineering consultants Peter Baustatik GmbH,” explained Ingo May, Drytech project manager in charge of new construction of the wine-press house. “With our special engineering approach we were able to reduce the reinforcement by approx. 16.2 metric tons compared to conventional construction.”
Use of precast wall elements
The reductions were possible owing to the precise planning of reinforcement and the use of predetermined breaking points and joints, together with Dryset plastic elements and Dryflex sealing resin.
The use of precast wall elements resulted in additional savings. For erection of the waterproof basement, Drytech applied cavity walls of 35 cm thickness and an element width of primarily 3 m. A wall area totaling around 1,500 m² and a 1,250 m² waterproof ground slab were erected with the Drytech system.
Fair-faced concrete walls for representative purposes
Because the wine-pressing house of the Abril winery is also intended for representative purposes, the basement levels will be available to interested viewers taking a tour of the estate. For Drytech sealing technicians this meant that, unlike normal execution of waterproof basements, the concrete walls of the lower levels are not simply rendered, but kept in their original state as decorative fair-faced concrete walls. This required that the resin that leaked out be directly removed to prevent traces of the resin from remaining on the concrete.

