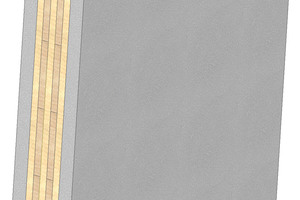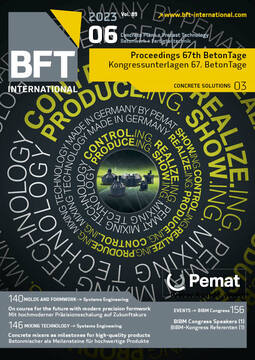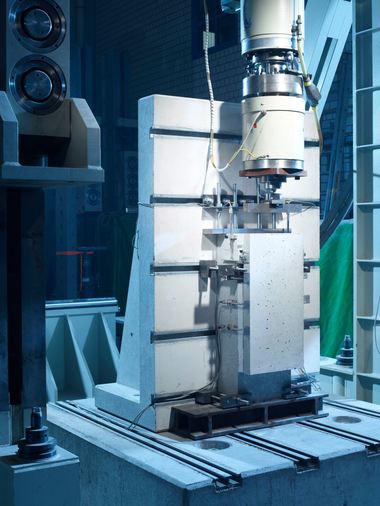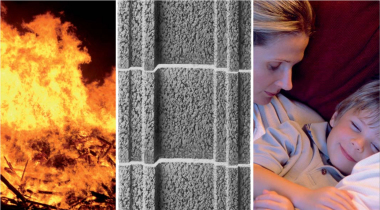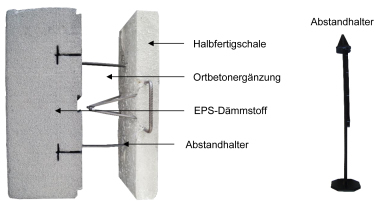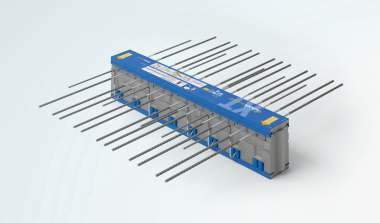Development of hybrid prefabricated wall panels made of cross-laminated timber and reinforced concrete to meet fire safety specifications
Over the past few years, building regulations have become more open to constructions and surfaces made of combustible materials such as timber. From a fire safety perspective, however, load-bearing and separating building components must in many cases still be equipped with fire protection claddings made of non-combustible materials.
The collaborative research project entitled “Prefabricated separating timber-concrete composite fire wall elements” was conducted by three partners from research and industry. Its aim was to develop hybrid wall elements with a core made of cross-laminated timber and claddings made of reinforced concrete on both sides. As part of the project, the concrete cladding was to be dimensioned to meet the requirements of fire protection claddings and to protect the interior timber structure from charring for a defined period. At the same time, the entire construction had to provide a high fire resistance, even under mechanical stress.
Initially, small-scale fire tests were carried out to investigate the composite properties, the heat transfer and the fire behavior of the structure. In three large-scale fire tests, the previously determined correlations were confirmed for full-size elements, and findings about the extinguishing and cooling behavior of the wall elements were obtained. In addition to the experimental investigations, thermal simulations were used to numerically model the heat transfer and fire behavior of the walls.
The research project was funded by the German Federal Ministry for Economic Affairs and Climate Action as part of the Central Innovation Program for small and medium-sized enterprises (SMEs) and was completed in 2023. A follow-up project will investigate the influence of the cladding on the load-bearing behavior of the composite construction at normal temperature and under fire conditions.

