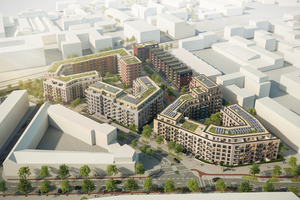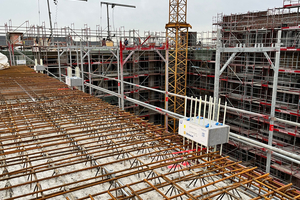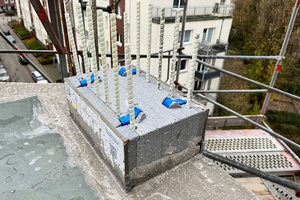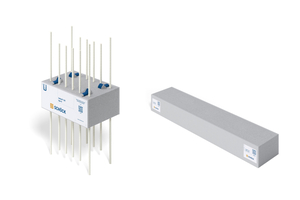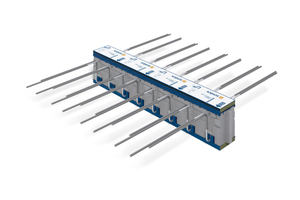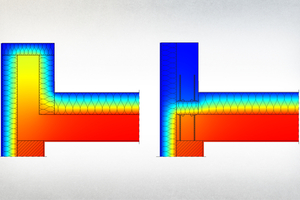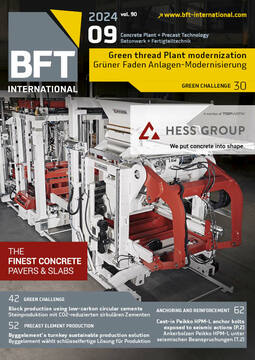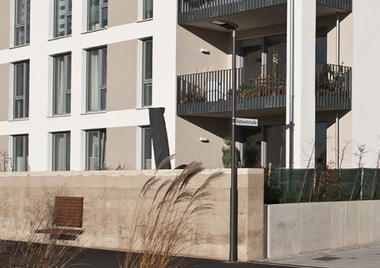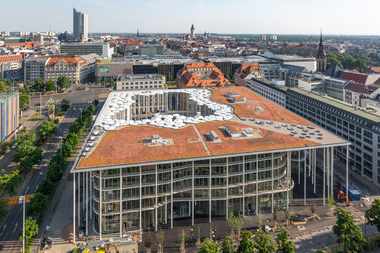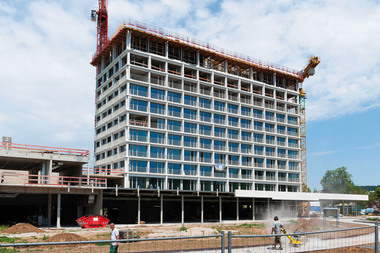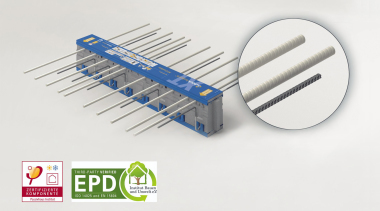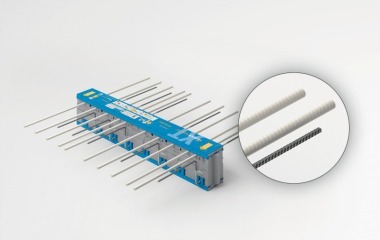Schöck Isokorb for the Max Brauer Quarter in Hamburg
The Max Brauer Quarter is a 2.5-hectare area in Hamburg’s district of Ottensen. The company Quantum Immobilien AG, as client, is building 464 dwelling units there for around 1,400 residents in the so-called Hamburger Third Mix. Of these, 165 are privately financed rental dwelling units, 138 owner-occupied apartments and 161 subsidized apartments. On a gross floor area of 49,200 m², construction is underway of a total of four buildings with 22 house entrances, three interior courtyards and one central Quarter Square: Emil (Section A), August (Section B), Charlotte (Section C) and Gustav (Section D).
The Max Brauer Quarter offers approx. 1,100 m² of office and commercial space, one daycare center, one Quarter Square with large green open space, a playground and an outdoor restaurant. Construction of the large-scale project began in 2022, and completion of the entire project is scheduled for mid-2025.
Showcase project for sustainability With regard to modern, sustainable urban development, the construction project is a showcase project. Three buildings are constructed as KfW Efficiency House 55 structures, and one as KfW Efficiency House 40. The flat roofs are greened, and two solar panel systems supply the tenants with power.
Sustainability played a role as early as in the preparatory work for the site. There, the 23-story Euler Hermes Building, a high-rise also known as the White Giant, with an imposing height of 85.6 m, towered above surrounding buildings for many years.
For new construction of the residential buildings, the third lower floor was filled with demolition rubble from the former high-rise building that had been small-shredded and conditioned on site. The flat foundation of the new building rests on the area prepared in this manner. Both lower floors were executed as white tanks. A large support level with girders is located above.
Isokorb for attic levels and parapets: separation instead of wrapping
In the area of the attic levels and balconies, it was necessary to reduce the existing thermal bridges to a minimum in order to meet the energy requirements placed on thermal protection systems. For this purpose, the planners used Schöck Isokorb in part of the building for thermal separation.
For the engineers at KFP Ingenieure GmbH, use of Isokorb also in the area of parapets and roof terraces was, in terms of energy and ecology, the most effective solution for reaching the energy goals. “In previous years, we had already frequently used Isokorb on the attic level. Thermal separation is a good possibility for gaining good results in calculating thermal bridges. In these areas, we use Schöck Isokorb ever more frequently, because it also transfers internal forces,” stated Ingmar Haberecht-Bobsin, Office and Project Manager at KFP.
Moreover, in comparison to conventional wrapping of attics with insulation, thermal separation is more sustainable: “The alternative, wrapping the attic, would not only have resulted in a larger thermal bridge, but also in use of much more material. As a result, thermal decoupling by means of an Isokorb is now increasingly the solution of choice,” declares Ingmar Haberecht-Bobsin.
The new thermal insulation system
For thermal separation of the parapets on the roof terraces in project sections A and C, Schöck Isokorb CXT Type A, the new, loadbearing thermal element for attics and parapets, was used for the first time. Although planning still took place with Isokorb XT Type A, the contractor – the construction company Richard Ditting GmbH & Co. KG – was convinced of the new Isokorb following a visit by the Schöck project construction foreman to the construction site. As Project Manager Robin Leupold explained: “The new Isokorb for attics and parapets is of enormous help to the workmen on site. They must no longer thread the basket into the reinforcement, but can instead assemble the entire reinforcement for the roofing and install the Isokorb afterwards.”
No auxiliary structures are needed for installation. Isokorb CXT Type A can be installed directly on the roof formwork or the outer wall. Combar bars, which can be aligned lengthwise, ensure precise vertical levels. No additional connecting reinforcement is required on site.
Isokorb CXT Type A has a general technical approval by DIBt. Built into the system together with Part Z, Isokorb CXT Type A, moreover, provides secure fire protection across the entire installation. In the area of the roof terraces in the Max-Brauer Quarter, an Isokorb was installed approx. every two meters, and approx. every three meters on the roofs.
Isokorb for precast balconies and canopies
For the connection of balconies and loggias, most of which were manufactured as fully prefabricated reinforced-concrete elements, the parties involved in the construction project also decided to use Schöck Isokorb. Installation of the loadbearing Isokorb XT thermal insulation elements of various designs, partly consisting of special construction versions, took place directly in the precast plant of.
At the site, Schöck Isokorb XT Type K-ID and Q-ID were likewise used in conjunction with Schöck IDock – in form of a short-term-planned solution – as Ingemar Haberecht-Bobsin reports: “In the course of construction it became evident that the installation of some balconies, due to an optimized logistics and access concept, could be better implemented subsequently. For later installation of the balconies, we then used Schöck IDock.” Schöck IDock supplements the floor formwork for creating blockouts and consists of edge and floor elements. Subsequent installation furthermore enables more flexible scheduling and optimized construction flow adapted to local conditions.
Placeholders for blockouts in the floor had been installed in advance. The tensile reinforcement of the thermal insulation element, Schöck ID, was later installed into these components and grouted, force-fitting with the unfinished building.
In addition to the attic areas and the balconies, Schöck Isokorb was also installed in the canopies in Section Charlotte (C). Here, Isokorb XT Type SK was used to connect the canopy construction with the unfinished building as special solution. The loadbearing thermal insulation element is suitable for connecting free-cantilevered steel girders to reinforced-concrete floors. Because there were only reinforced-concrete beams of 20-cm width without ceiling in this area, it was necessary to install reinforcement for the Isokorb vertically as special construction.
Schöck provides reliable impact sound parameters for Isokorb
In addition to the thermal bridge free connection, engineers for the Max Brauer Quarter were also on the sure side regarding sound insulation by use of Schöck Isokorb loadbearing thermal insulation elements . In this project, it was necessary to observe the minimum requirements for impact sound protection established by building supervisory authorities for balconies in multifamily housing. In this case, in the context of health and safety, the assessed standard impact sound level registered in adjacent dwelling units situated diagonally below may not exceed 58 dB.
The Isokorb loadbearing thermal insulation element that ensures connection of the balcony to the floor provides in this context the impact-sound insulating effect. Here, the engineers of KFP drew on reliable values for all types of Isokorb established in accordance with the new and standardized EAD test procedure 050001-01-0301, as adopted to determine impact-sound insulating effects.
CONTACT
Schöck Bauteile GmbH
Vimbucher Str. 2
76543 Baden-Baden/Germany
+49 7223 967-0

