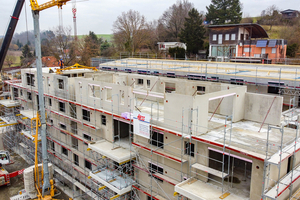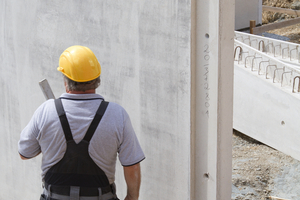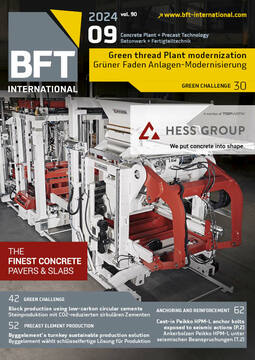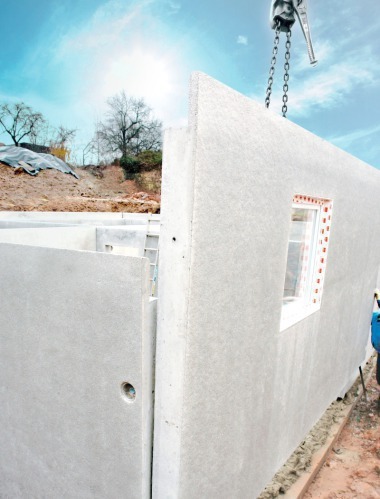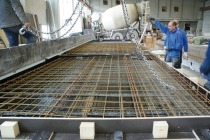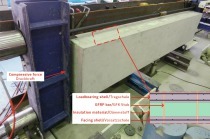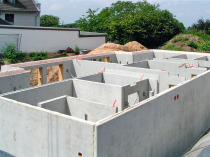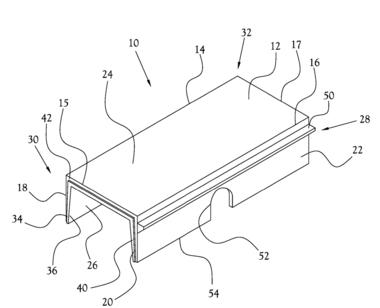Up to four percent more living area achieved with slender precast walls
When building a house, it makes great difference whether the outer walls have a thickness of 22.5 cm or only a slender 17.5 cm. “When slender precast walls are used, the space gained amounts to three to four percent,” says Christof Wirth, Executive Manager at the company Dennert Baustoffwelt, in Schlüsselfeld in the Upper Franconian region of Bavaria, Germany. The company’s KX wall is unusually narrow. A thickness of only 13.2 cm is sufficient for this wall – also when it serves as an outer wall. It owes its exceptional strength to a special concrete formulation with a relatively high density of 2.1 g/cm3.
The difference the gained space makes for large construction projects is illustrated by the example of a multifamily house with 18 dwelling units in Upper Franconia. There, outer walls, 17.5 cm thick, were installed, which resulted in a plus of 48 m² in comparison to a conventional wall thickness. Expressed in monetary terms, this means to the investors – at a relatively low price per square meter of 3,000 euros – a gain of €144,000 euros. With slender outer walls 13.2 cm thick, the space gained would have amounted to 62 m² and the financial gain 186,000 euros. At higher prices per square meter – for example, 5,000 euros – the gain could be increased to as much as 310,000 euros.
The KX wall is part of Dennert’s XCON building system, which decisively speeds up and facilitates construction. Dennert manufactures 90 % of its solid precast elements in its Schlüsselfeld plant – made-to-measure on the basis of individual plans. The outer walls, for example, are already integrated with blockouts for windows and doors. The same applies to the electrical conduit system. Prefabrication reduces construction and finishing time enormously, relieves the environment, clearly reduces traffic at the construction site and lowers the noise level caused by construction work.
Another central element of XCON is the DX floor slab made of precast elements – optionally fitted with a heating-cooling system. With hollow cores and supply ducts in which water can circulate, the DX floor slab becomes a HVAC floor slab. Rooms are heated from above. In combination with a reversible heat pump, the DX HVAC can replace an air conditioning system in summer.
KX walls and DX floor slabs are delivered dry and are assembled by a special locking system. Afterwards, the DX floor slabs can be immediately loaded and walked on. Cladding – including the material, the time and the costs this entails – is unnecessary. The walls are also immediately loadbearing.
At the construction site, an experienced assembly team from Dennert bolts walls and floors together within a few hours. This is time-lapsed house building. In this way, meeting deadlines is no problem. Even bad weather cannot adversely affect the construction progress, and appointments with craftsmen and fitters can be reliably planned.
BASE precast basements, element stairs and precast chimneys complete the XCON construction system. Delivery and assembly are possible everywhere in Germany.
CONTACT
Dennert Baustoffwelt GmbH & Co. KG
Veit-Dennert-Straße 7
96132 Schlüsselfeld/Germany
+49 9552 71-0

