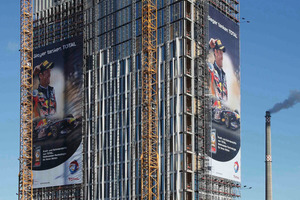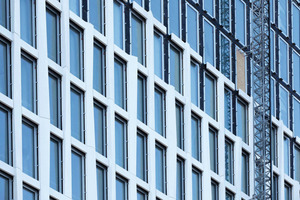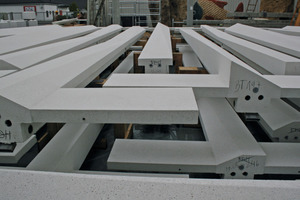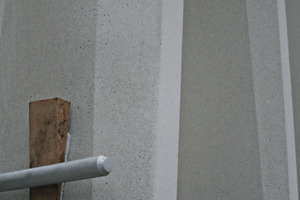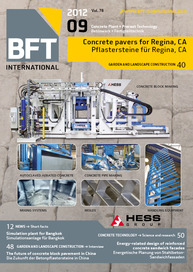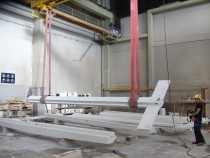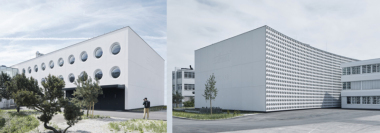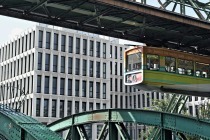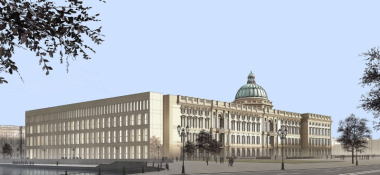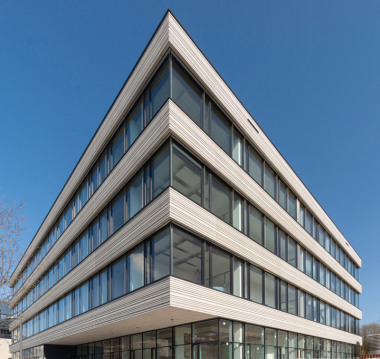Formwork for the perfect facade
On the basis of the design proposed by award-winning architects Barkow Leibinger, the „Tour Total“ office building is being constructed behind Berlin Main Station. This high-rise structure is dominated by its facade. The production of the corresponding precast elements required particularly demanding formwork specifications.
On the basis of the design proposed by award-winning architects Barkow Leibinger, the “Tour Total” office building, a development managed by CA Immo, is being constructed behind Berlin Main Station. The new German headquarters of French oil corporation Total will be the first building block of the so-called “Europacity” development area. This slender, slightly bent high-rise building is dominated by its facade, which consists of a three-dimensional curtain walling composed of filigree precast concrete panels. The façade’s formal language and some of its design details are reminiscent of the...

