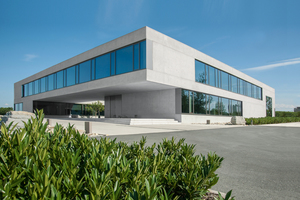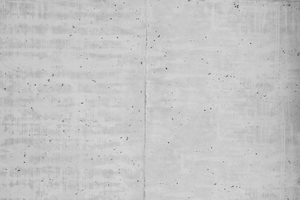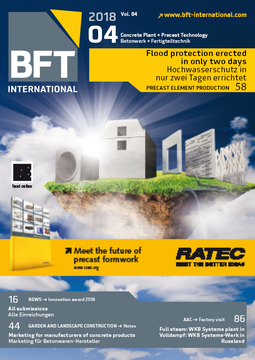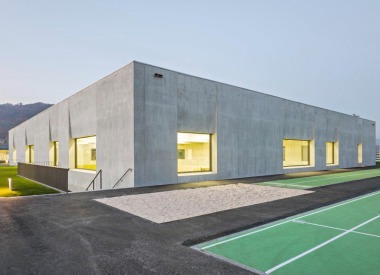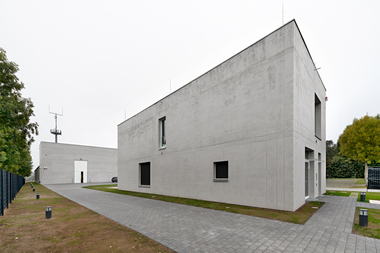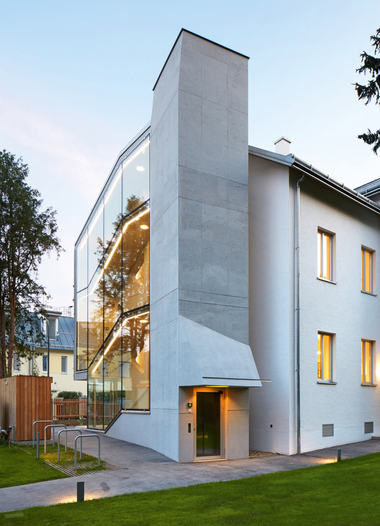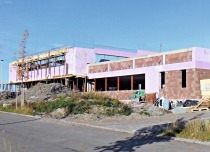Authentic aesthetics with lightweight concrete
The new office building of Spenner GmbH und Co. KG in Erwitte, Germany, has been constructed as a monolithic structure made of Liapor lightweight concrete. It features successfully executed and optically attractive architectural concrete. The construction material here combines its bearing capacity, energy efficiency and pleasant optical characteristics to perfection – in creation of an especially authentic, timeless, and future-oriented structure.
“The building expresses the company’s future orientation in the form of timeless qualities and, at the same time in this sense, provides a realistic as well sensitive impression. This makes the newbuild above all authentic,” explains Prof. Dipl.-Ing. Johannes Schilling of the Cologne architectural firm Schilling Architekten. He designed the eye-catching lightweight concrete building with architectural concrete optical features, which as Spenner Forum will now serve around 200 employees of the cement manufacturer in Erwitte as new office and administrative building.
Statics, efficiency, and optical impression in harmony
This lightweight concrete building is impressive not only with its own timeless aesthetics. It also gets high marks for future sustainability and efficiency, to which the monolithic façade contributes. “In the early planning stage, we examined together with the architect various building shells, including sandwich construction, and then decided jointly for a façade of Liapor lightweight concrete of 60 cm thickness,” reported Hans Rappold, the Project Manager in charge at Spenner. “The monolithic construction of lightweight concrete is of great advantage for the uniform design of a building, since this construction material optimally combines loadbearing capacity, insulation properties, and optical impression,” adds Norbert Meis, who heads the project at Schilling Architekten.
The building shell of the Spenner Forum was executed in architectural concrete quality with some 600 m³ of Liapor lightweight concrete LC12/13 D1.2. The company itself delivered the cement, and Liapor developed the mix design. The concrete plant Heidelberger Beton GmbH Werk, in Soest, Germany, manufactured and delivered the construction material. The company Baustoff-Laboratorium GmbH in Gevelsberg, Germany, supported Rotterdam Hochbau GmbH during casting. In the planning stage, numerous preliminary tests were conducted, and sample walls were manufactured to ensure that the special optical impression made by the architectural concrete of the building shell would be implemented to no less than absolute perfection.
Challenging wall design
The more than challenging design of the façade was also successfully implemented in practice. All the interior and exterior surfaces show only very few shrinkholes – which, moreover, are uniformly distributed. Special emphasis was placed on matching the coloring of all ceiling and wall surfaces as closely as possible. All surfaces were executed without expansion joints. To achieve this objective, the walls were strengthened with additional crack reinforcement. Although the reinforcing cages used for that purpose made actual step-by-step casting more difficult, all surfaces were executed as uniformly as planned. A key factor here was placing the concrete vibrators at the right positions with the correct vibration intensity and for the correct time, to prevent the Liapor aggregate from floating to the surface.
The unfinished building was erected in around nine months. Casting took place with smooth formwork panels following a precise pattern. After removal of the formwork, the surfaces were in part superficially touched up, and the external wall was provided with a final glaze to make it weatherproof. The employees of the company are especially pleased with the architectural concrete surface, in particular as it provides a pleasant indoor climate and work environment. The architecture of the lightweight concrete construction also catches the eye. “The building rests in itself. The sculpted look, the quality of the material, and the technical details of the building radiate self-confidence,” sums up architect Johannes Schilling.

