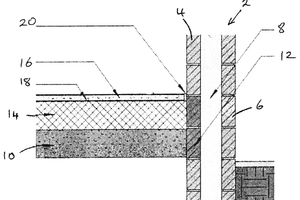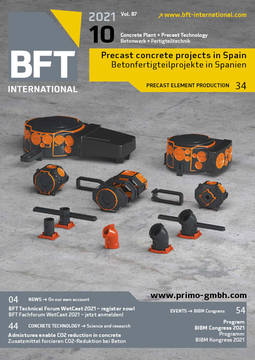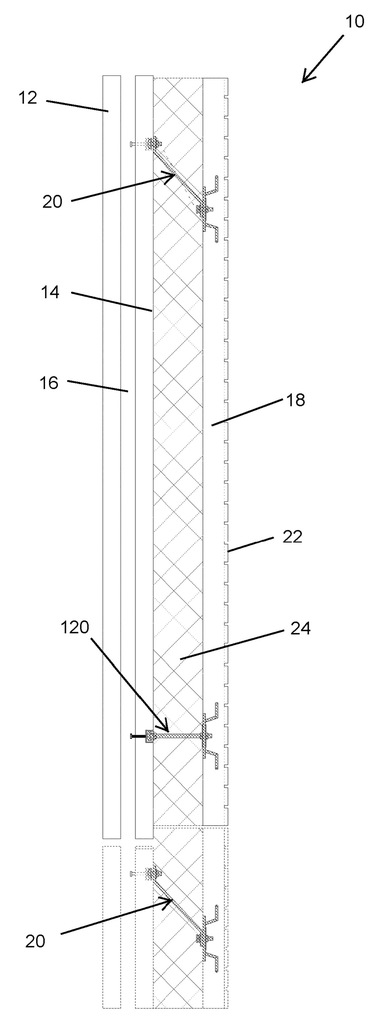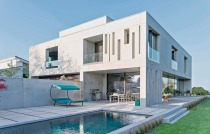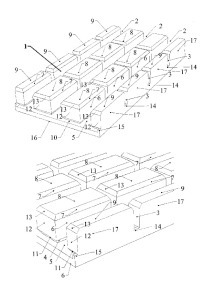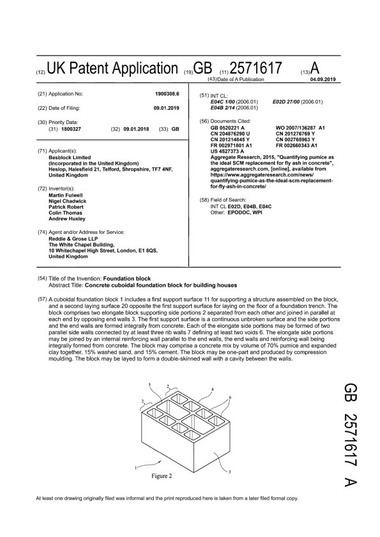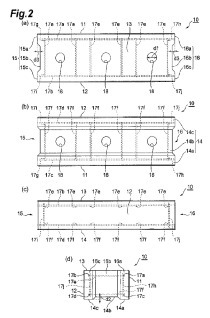Building structure with insulated floor screed
(13) „9,GB „2589617
(22) 05.12.2019
(43) 09.06.2021
(57) The building structure comprises a concrete subfloor 10, external cavity walls 2 with skins 4,6 separated by a cavity containing bead insulation 8 extending below or adjacent to the subfloor, and a screed layer 14 on the subfloor. The floor screed comprises cement, expanded polystyrene (EPS) beads, and additives including a surfactant and a foaming agent. The wall skins may comprise concrete blocks. Adjacent to the screed and optionally also the subfloor, the blocks forming the inner skin may be thermally insulated blocks 12, e.g. incorporating polystyrene beads and additives including a surfactant and a foaming agent. A hard finish top coating or surface screed 16, optionally with a vapour barrier 18 (e.g. polythene sheet) beneath it, may be applied over the screed. Polythene foam strips 20 may be used as perimeter insulation between the top coating and exterior walls. The structure may have linear thermal transmittance of 0.127 W/mK and temperature factor for humidity and mould of 0.877. Also claimed is a method of constructing a building structure.
(71) Brendan McCrea 12 Moss Road, Holywood, County Down, BT18 8RU, United Kingdom

