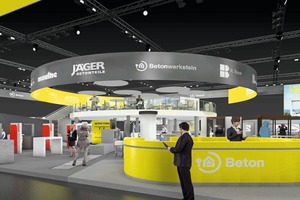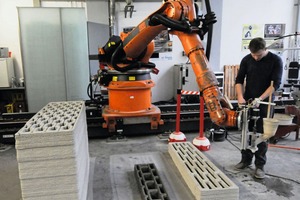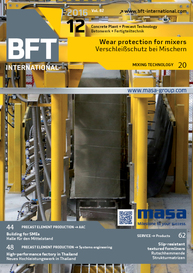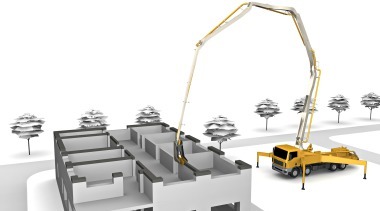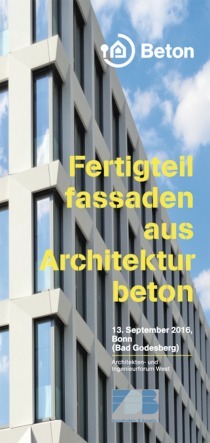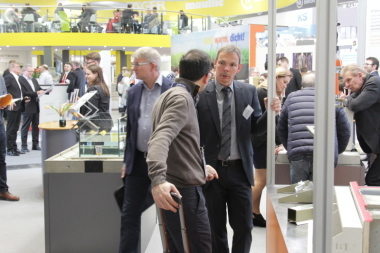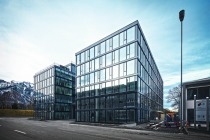Concrete at Bau 2017
On an area of over 1,000 m², InformationsZentrum Beton (IZB) will be showcasing the versatility of concrete together with 14 partner companies at the Bau 2017 trade show in Munich at Booth 320 in Hall A2. This presentation will focus on most recent trends regarding sustainability, energy efficiency, design, and innovation.
“At this shared booth, we will be presenting the most exciting applications and outstanding design options that concrete offers, including innovative 3D printing with concrete, architectural concrete with touch-sensitive surfaces, options for concrete core activation, and the design atlas for building construction that we have already published for several years,” says IZB managing director, Ulrich Nolting.
The Center for Building Materials and the Chair of Timber Structures and Building Construction at Munich University of Technology have joined forces to conduct research on three different methods of 3D printing with concrete. Extrusion involves premixing of cement, aggregate and water, followed by the printing of individual layers, which is achieved by accurate ejection of extruded fresh concrete. Selective bonding comprises mixing of the individual constituents only at the printing stage. This method can be varied in two ways: whereas a flowable cement suspension is blended with individual aggregate layers in the first variant, the second only involves the addition of water (including additives if required) to layers composed of aggregate and cement. “At our booth, we will be showcasing this method in videos and on demonstrator units,” says Daniel Weger, research associate at the Department of Civil, Geo and Environmental Engineering at Munich University of Technology.
TouchCrete and design atlas for building construction
The “Bau Kunst Erfinden” research group at the Department of Architecture, Urban Planning and Landscape Architecture of Kassel University is developing visions for new markets. One prominent example of this endeavor is TouchCrete, which opens up new avenues for conceiving a touch-sensitive concrete surface that makes it possible to integrate circuitry and to design entire wall surfaces according to the touchscreen principle. At the trade show booth, it will be possible to play the “Pong” video game classic via such a control module made from concrete. The range of exhibits will also include a transparent noise protection system whose structural framework consists of honeycombs made from concrete. These ultra-high-performance concrete honeycombs have a porous surface that incorporates transparent resonant absorbers made from plexiglass.
In collaboration with Dortmund University of Technology and Nemetschek, the software provider, InformationsZentrum Beton has launched the website planungsatlas-hochbau.de to offer design tools in the fields of thermal insulation, life-cycle assessment and certification in support of architects and engineers at the design stage. In January, the 2016 update was released in the thermal insulation module, which is at the core of the application. The latest version of the thermal bridge and design atlas contains “large, suspended reinforced-concrete façade panels” as a new design category. At the same time, new details were added so that 1,000 designs with about 12.5 million variations are currently available. The usability of the application has also been enhanced. The new version of the tool enables users to add their own PSI values when calculating thermal bridging effects. It also includes the option of saving specific designs for subsequent editing.
Concrete core
activation – an integrated air-conditioning concept
At the Bau trade show, concrete core activation will be one of the major topics in the context of sustainable building. Energy efficiency is one of the key design criteria in building construction. The fact that concrete provides an outstanding heat storage capacity makes it the perfect storage, buffer and transport medium for heat. This is why specifiers and architects are increasingly using component or concrete core activation when conceiving concepts for the energy-efficient air-conditioning and heating of buildings. These systems utilize floors and walls to control indoor temperature.
The heat transferred into an external wall by solar irradiation can be stored and subsequently used for heating. Conversely, such a system can also be used for cooling purposes to considerably reduce the costs of operating an air-conditioning unit that would otherwise consume a high amount of energy. Concrete core activation involves the transport of heat by fluids that flow through tube systems (“registers”). These tubes can be directly embedded in the precast components during concrete placement, which creates a firm “thermal bond” that enables an almost complete transfer of energy with maximum exchange rates. This principle can be applied to both walls and floors.
Design options for interiors and outdoor spaces
Architectural concrete has long become a widely used design feature in the culture of building. This concept refers to more than just visible or exposed concrete. Architectural concrete lends a structure, shape and surface texture to buildings and interiors. This is exactly what visitors of the Bau trade show will experience first-hand when looking more closely at the large number of exhibits and sample wall units.
The question of what makes concrete architectural concrete will also be dealt with in detail. Architectural concrete is far from being limited to just a single shade of grey. Adding pigments makes it possible to produce colored concrete as well as a wide variety of grey shades. Furthermore, subsequent finishing of colored concrete surfaces provides additional design options.

