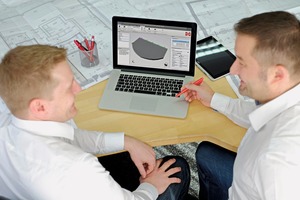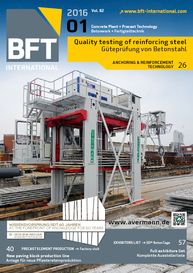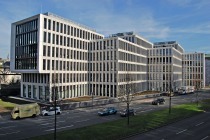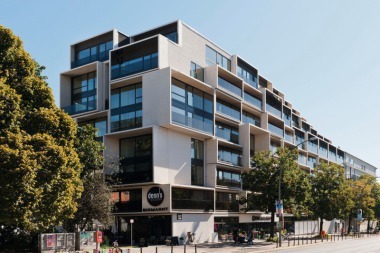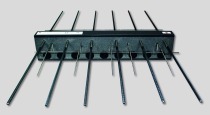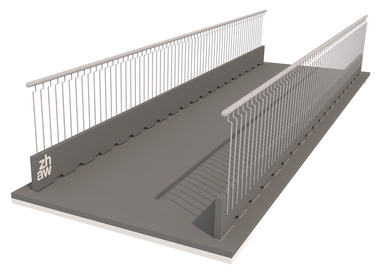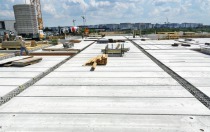Egcobox Software 4.0: design of cantilever slab connectors
Max Frank aims to set a new standard in the construction industry by launching the new Egcobox Software 4.0. Its easy-to-use, state-of-the-art user interface and intuitive operation should support engineers in saving a significant amount of time during the familiarization phase. The Egcobox Software 4.0 enables users to design cantilever slab connectors quickly and easily – a benefit that Max Frank refers to as “outstandingly simple”.
Tried-and-tested features of previous releases were retained, including project management and the selection of various languages and country-specific codes and standards.
Free input of balcony geometry
Version 4.0 of the software includes various new features, such as the graphical 3D view of input parameters; free input of the balcony geometry as well as of the support situation and loads; consideration of upstands or recesses in the balcony slab; free input and positioning of balustrade, surface, linear and point loads; calculation and 3D visualization of support loads, deformations and Egcobox cantilever slab connections using the finite-element method.
Depending on the specific requirements, several formats are available for the output of results, including basic or detailed reports, parts or ordering lists, or 3D DXF export of the required Egcobox elements as an installation plan.
The Egcobox Software 4.0 can be downloaded from //www.egcobox-software.de" target="_blank" >www.egcobox-software.de:www.egcobox-software.de. This freeware can be tested for 14 days without registration. Users are asked to register to be able to use the Egcobox software beyond this 14-day test phase. Windows 7 or higher is required for software installation. A video tutorial that demonstrates operation of the software can also be accessed from this website.

